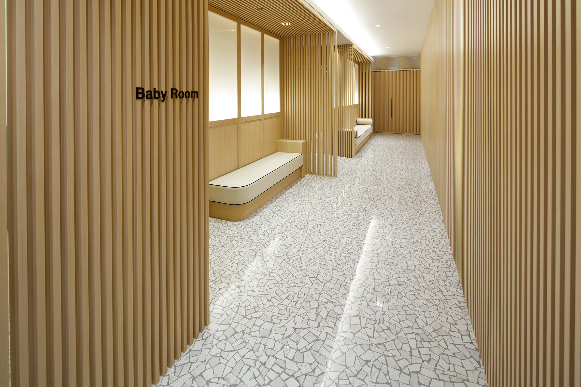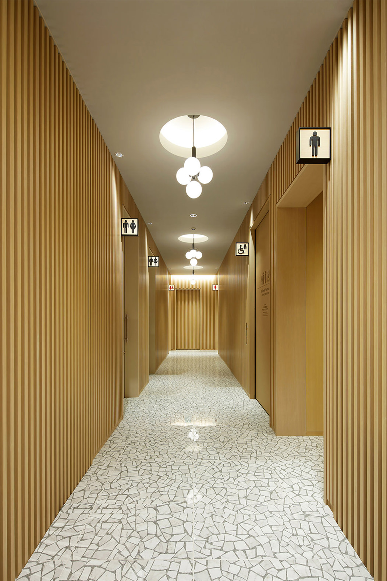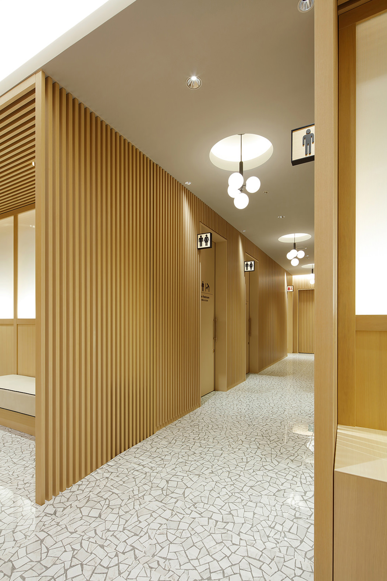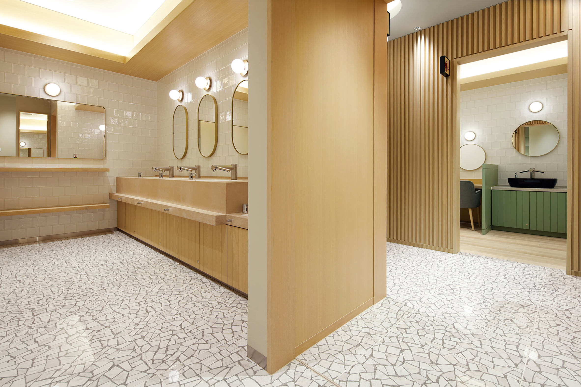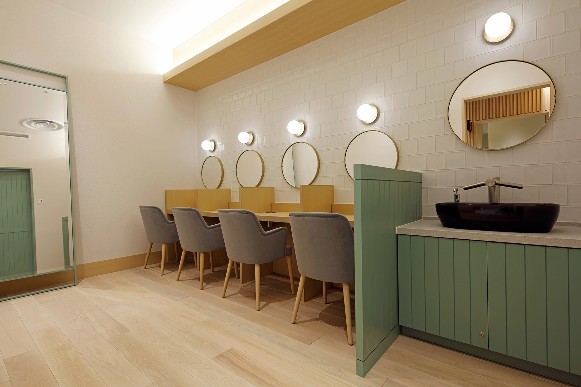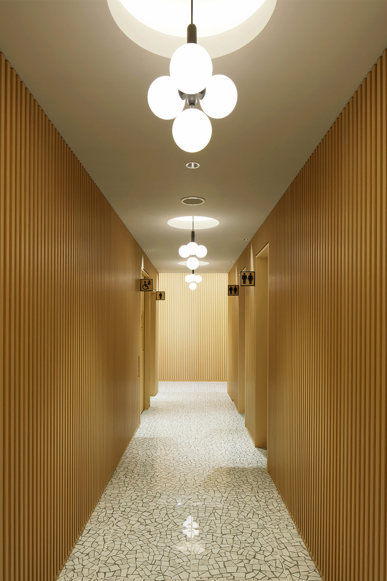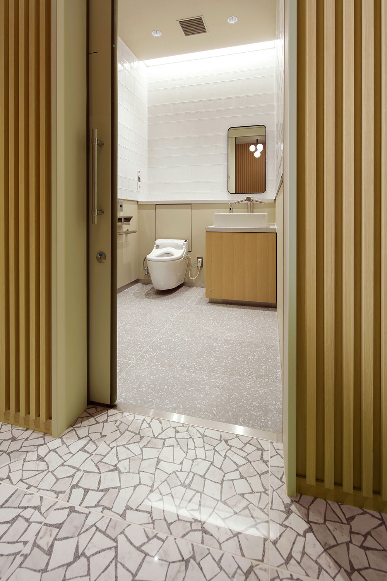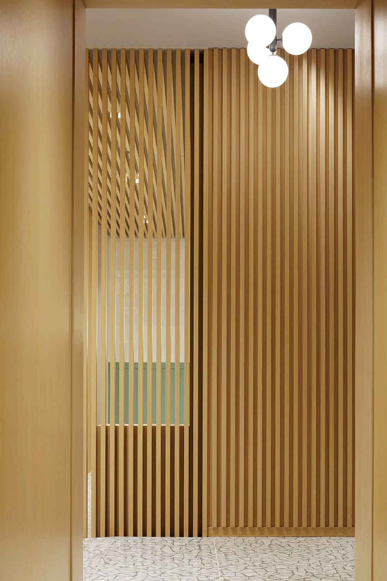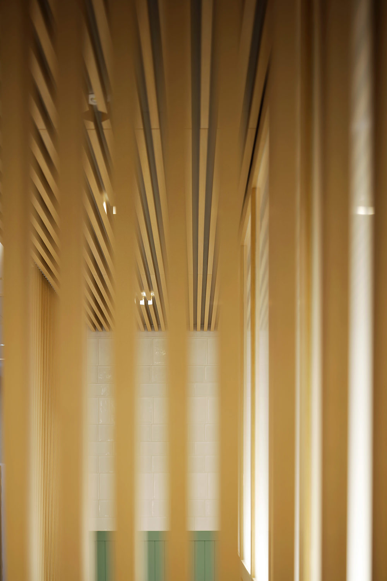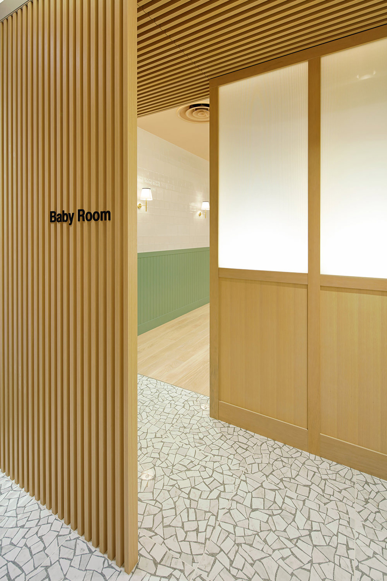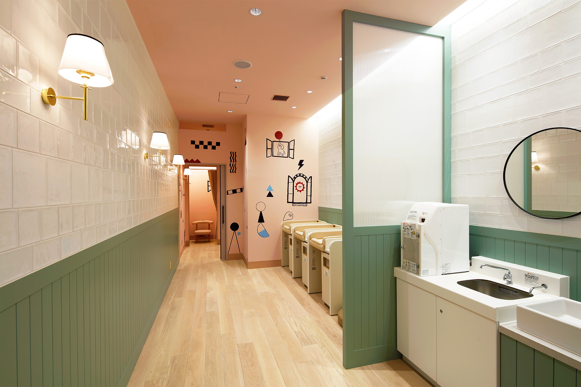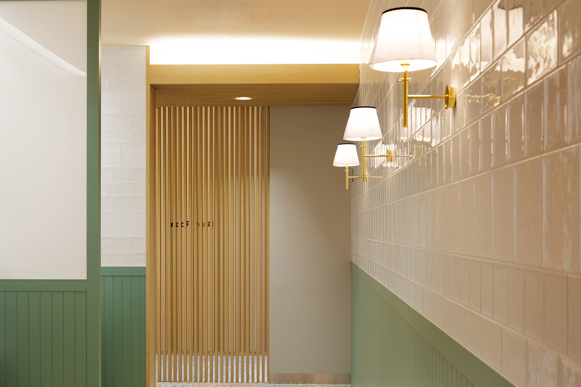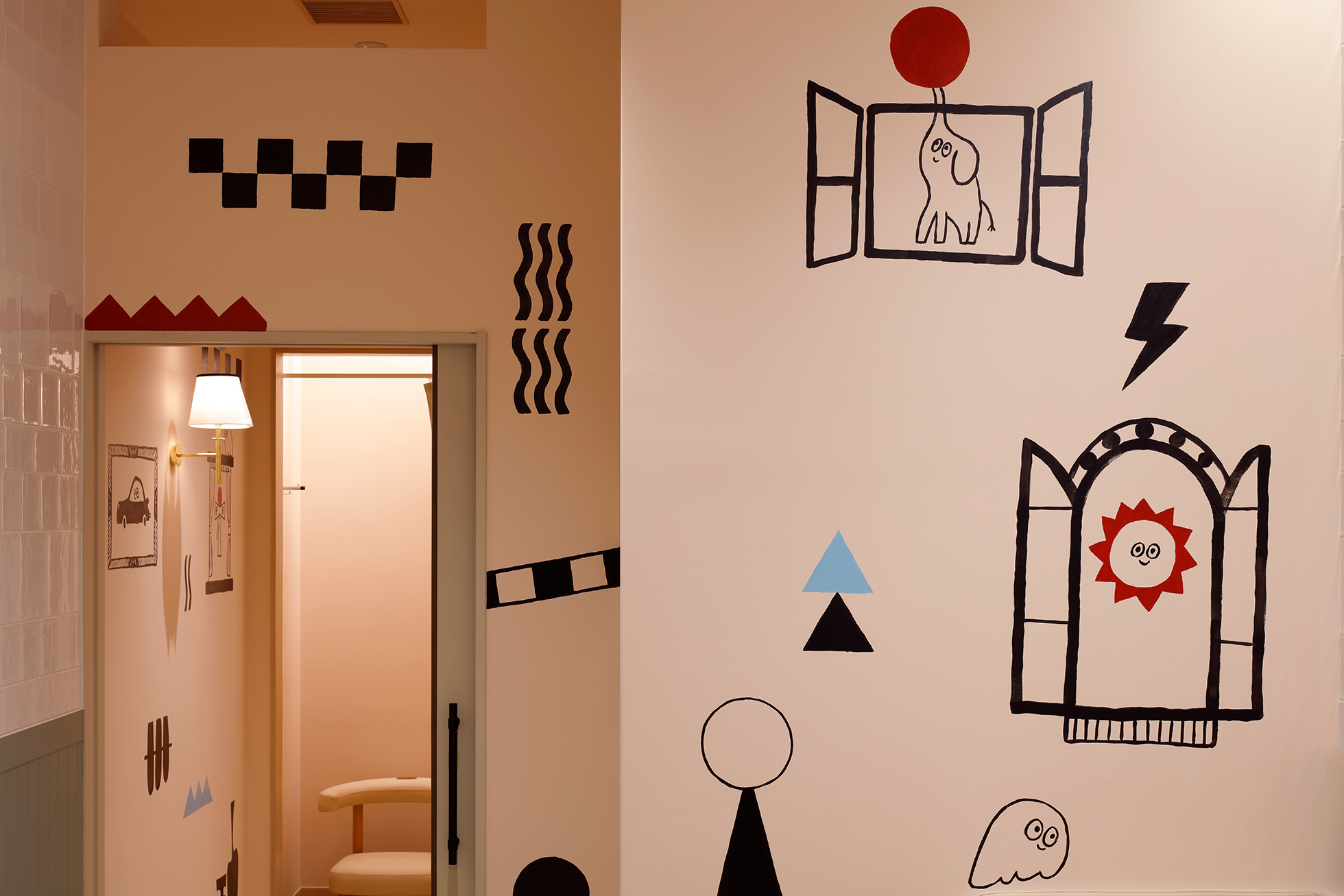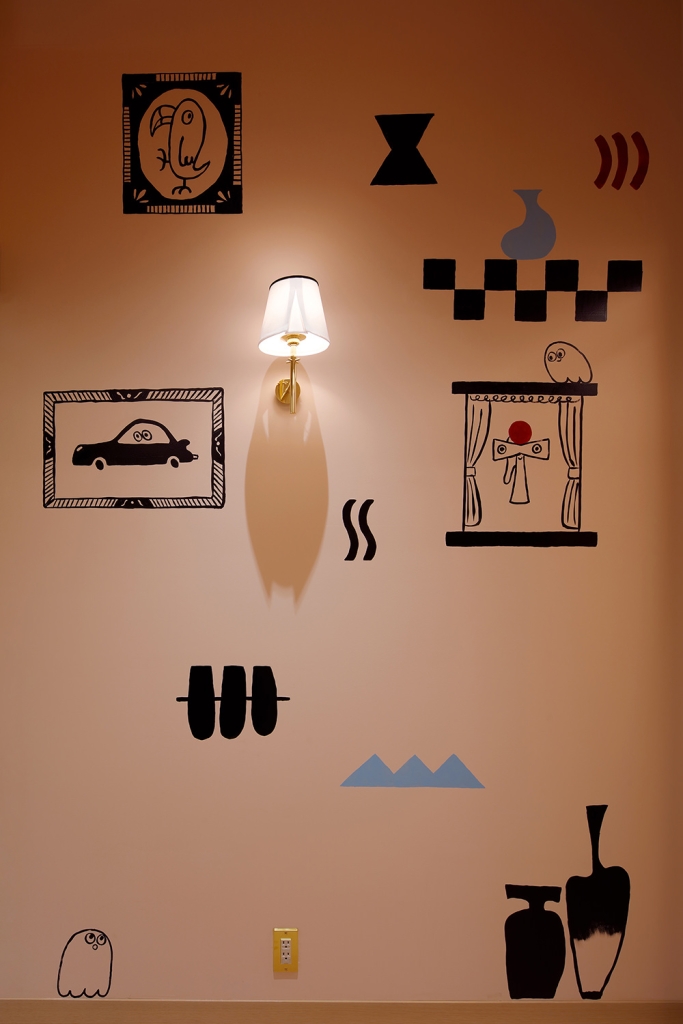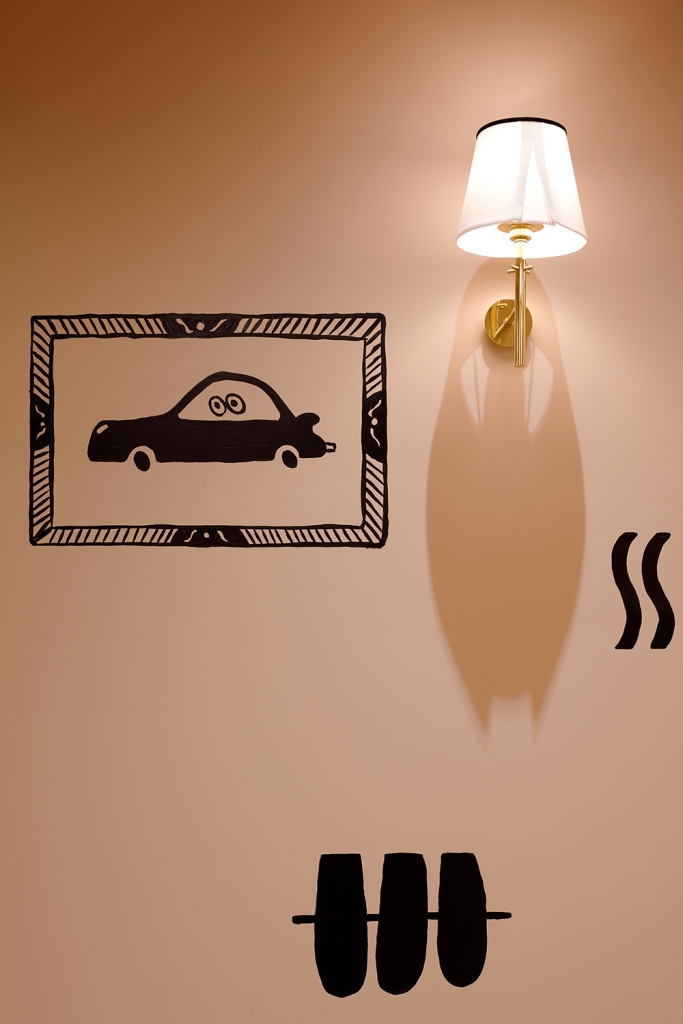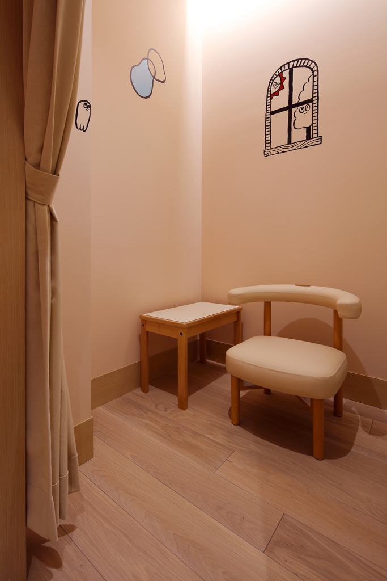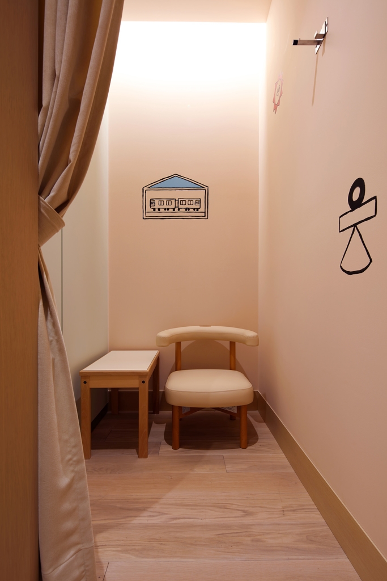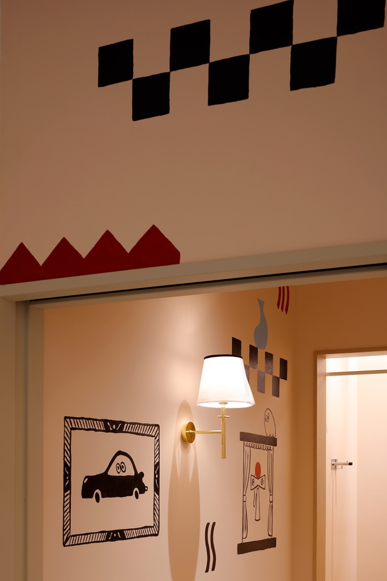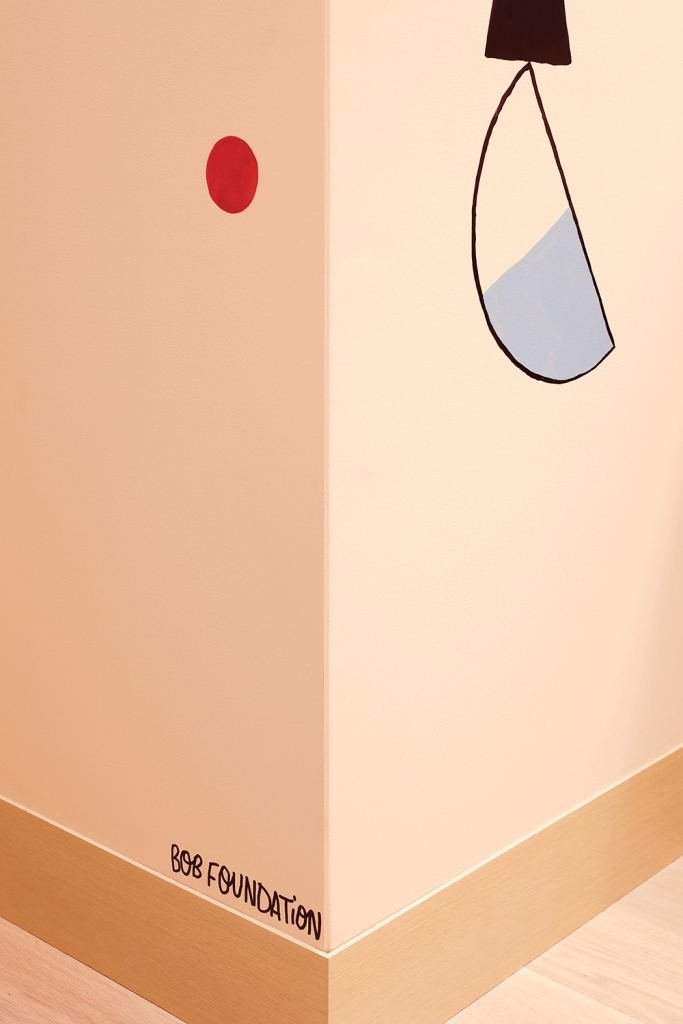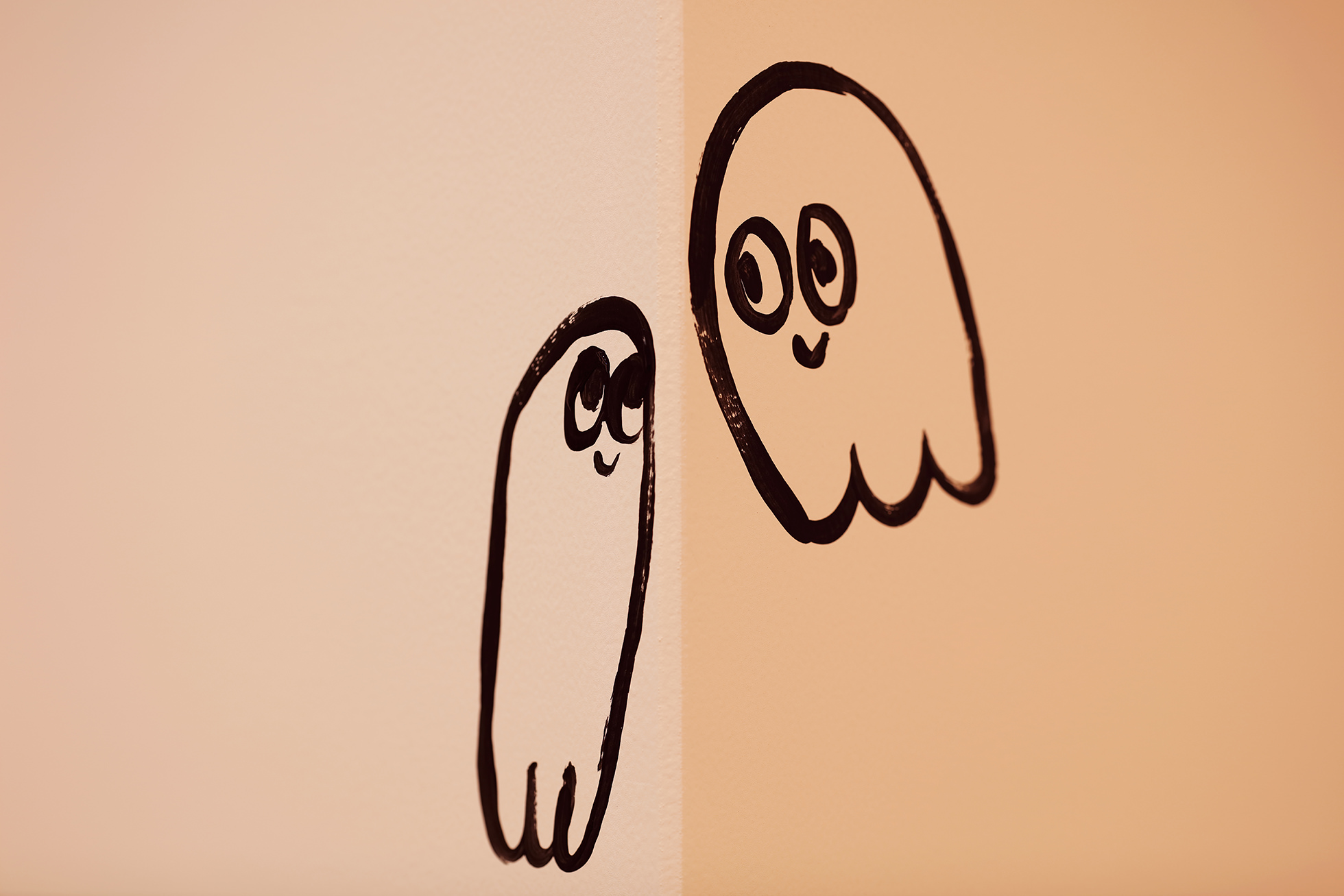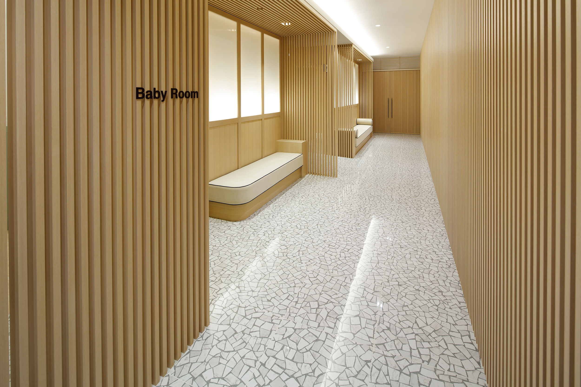
SHINSAIBASHI PARCO
5F RESTROOM AREA
SHINSAIBASHI PARCO
5F RESTROOM AREA
INTERIOR DESIGN, DIRECTION
CATEGORY: Commercial Facility, Hospitality
LOCATION: Shinsaibashi, Osaka
WALL PAINTING (Baby Room): Hiromi Asakura (Bob Foundation)
PHOTOGRAPH: Kozo Takayama
YEAR: November 2020
URL: https://shinsaibashi.parco.jp
Shinsaibashi PARCO, newly opened as a cultural landmark in Osaka,
we were responsible for the interior design and design supervision of the environmental restroom areas on the 3rd and 5th floors.
The 5th-floor restroom area is designed under the theme of “Borderless Oasis,” envisioning a space that reflects the diversity of our times.
It embraces a borderless perspective—welcoming people of all cultures and generations.
By decentralizing functions, the layout creates a stress-free environment where users can freely choose how they spend their time.
At the entrance lounge, wooden louvers provide warmth and rhythm, balancing personal comfort with a sense of unity throughout the space.
For the baby room, a custom wall painting was commissioned from Hiromi Asakura of BOB Foundation. Inspired by the fashionable mothers who frequent Shinsaibashi PARCO, her artwork brings vibrancy and a sense of playful delight to the space.
As a Borderless Oasis, the design harmonizes diversity with originality, presenting a new vision of value for restroom spaces within a commercial facility.
大阪の新たな文化発信基地としてグランドオープンした心斎橋PARCO。
HEADSTARTSは、3階と5階の環境レストルームエリアのインテリアデザインおよびデザイン監修を担当しました。
5階のレストルームエリアは、「Borderless Oasis」 をテーマに、多様化する現代にふさわしい空間を目指しました。
国籍や世代を超えて誰もが心地よく過ごせるボーダーレスな発想を取り入れています。
機能を分散させることで、利用者が自由に選択できるストレスフリーな環境を実現しました。
エントランスの休憩スペースには木製ルーバーを採用し、パーソナルな居心地に配慮しながら空間全体の一体感を生み出しています。
さらに、ベビールームのウォールペイントはBOB Foundationの朝倉ヒロミ氏に依頼。心斎橋PARCOを訪れるファッショナブルなママたちをイメージして描き下ろされた作品が、活気と遊び心を添えています。
多様性を受け入れる寛容さとオリジナリティを調和させた「Borderless Oasis」として、商業施設のレストルームに新たな価値を提案しています。

