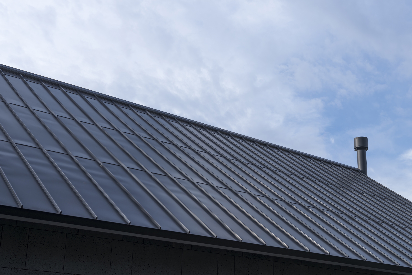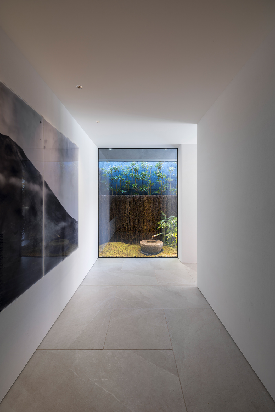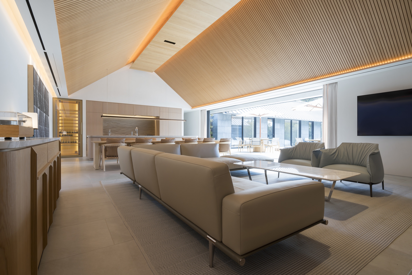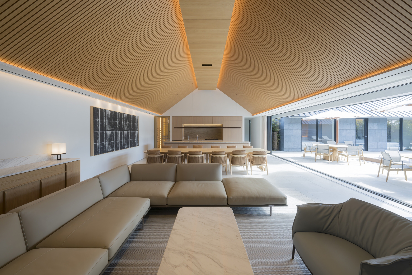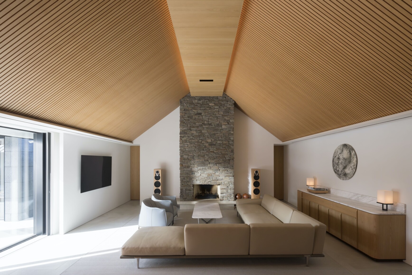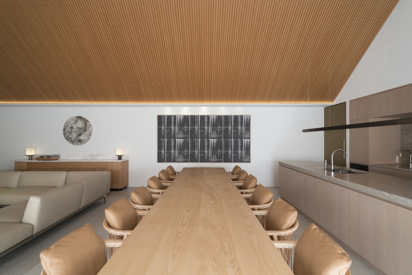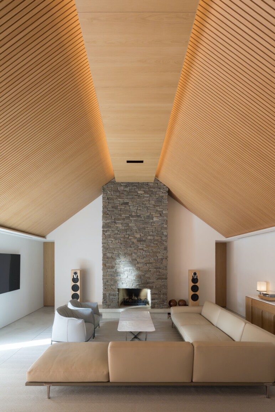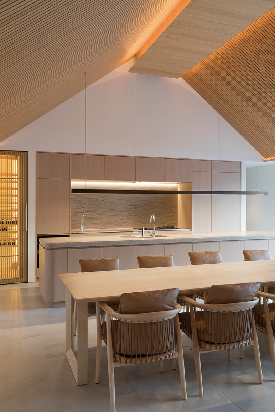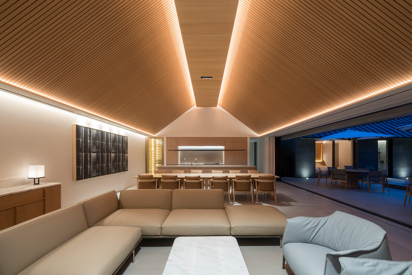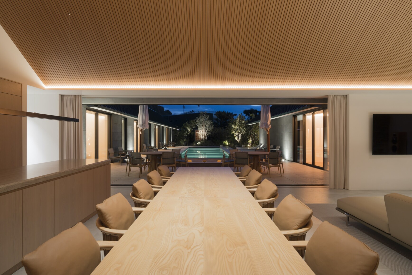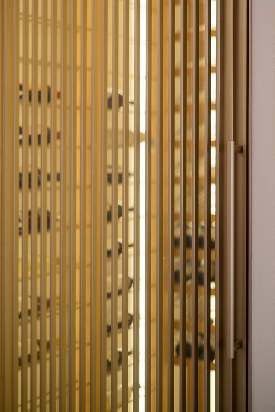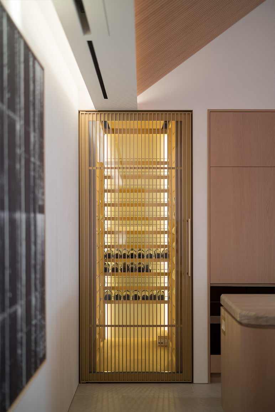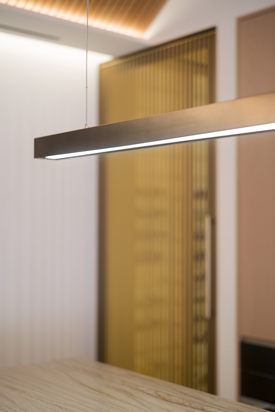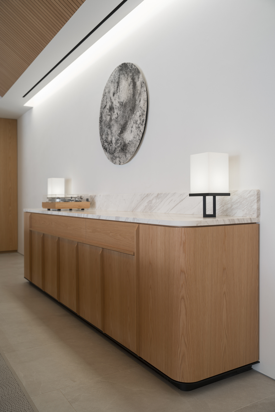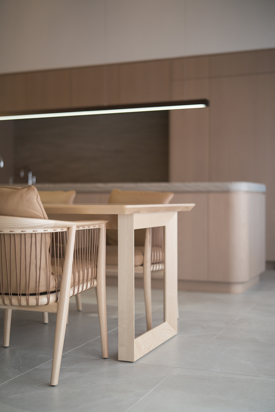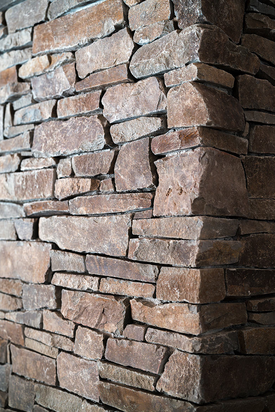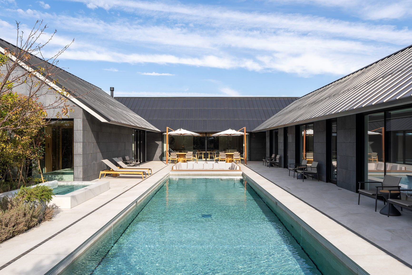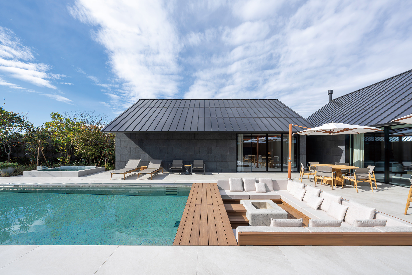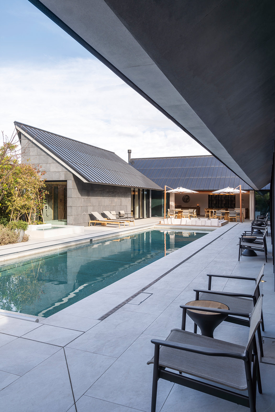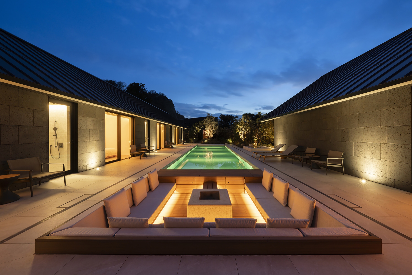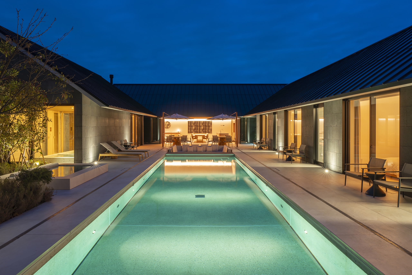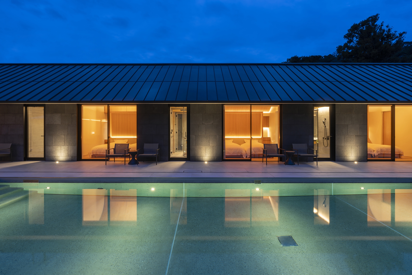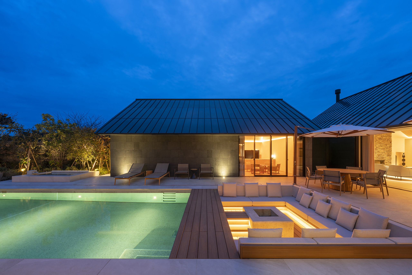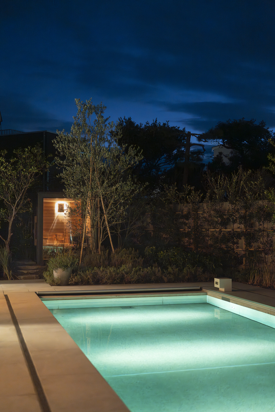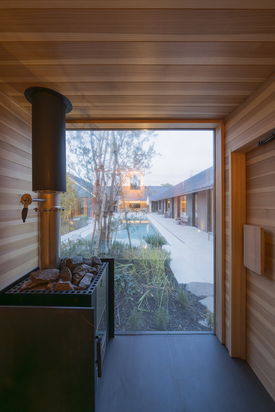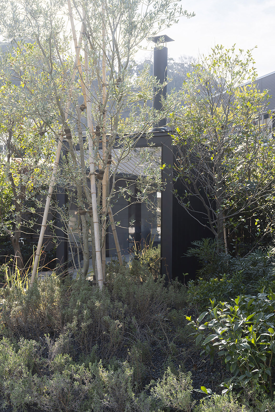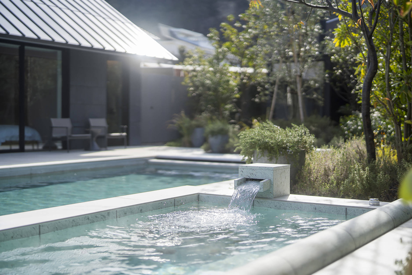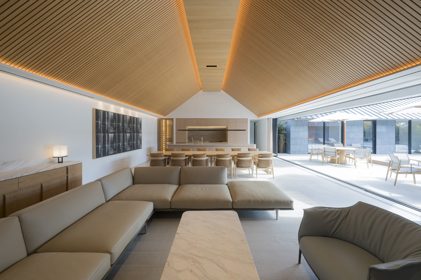
KAMAKURA VILLA A
KAMAKURA VILLA A
PROJECT DIRECTION AND INTERIOR DESIGN:
Hiroyuki Isobe (Directions Inc.) / Makiko Yamaguchi (HEADSTARTS Inc.)
ARCHITECTURAL DESIGN: Masakatsu Matsuyama (MATSUYAMA ARCHITECT AND ASSOCIATES)
CATEGORY: Residence, Villa, Hospitality
LOCATION: Kamakura, Kanagawa
CONSTRUCTION: SATOHIDE CORPORATION
PHOTOGRAPH: Tetsuya Ito
YEAR: November 2023
A private villa completed in the historic city of Kamakura, where the sound of temple bells drifts with the sea breeze.
In this project, HEADSTARTS was responsible for the overall spatial vision and composition, as well as the interior design.
What we valued most was realizing the owner’s wish—to create the ultimate place where generations of family can gather and spend time together—while resonating with the unique charm of historic Kamakura. We reinterpreted the traditional beauty of Japan through a contemporary sensibility, aiming to create a fusion of Japanese modernism with the openness of a resort and a sense of luxurious tranquility.
By carefully integrating light, wind, and a sense of connection to nature, we designed a meticulously composed space where every layered detail creates a truly special experience beyond the everyday.
Kamakura Villa is composed of three single-story wings arranged around a central courtyard pool:
- Villa A: entrance, living, dining, and kitchen
- Villa B: master bedroom and spa
- Villa C: four guest bedrooms
In Villa A, guests are welcomed at the entrance by art and a tsuboniwa (courtyard garden), leading to a striking fireplace constructed from over four meters of locally sourced Nebukawa stone.
The living, dining, and kitchen areas form a single continuous space that opens fully to the courtyard through expansive sliding doors. While simple and clear in composition, the circulation is designed so that each shift of perspective reveals a new scene, offering visitors a constant sense of discovery.
In the courtyard, seasonal flowers invite guests to enjoy the changing of the seasons, while the spa area—comparable to that of a luxury hotel—serves not only as a place for rest, but also as a cherished setting for family and friends to gather.
This villa was completed as an “oasis” that carries family moments forward into the future.
寺院の鐘の音と海風が届く地に完成したプライベートヴィラ。
本プロジェクトで、HEADSTARTSは空間全体のイメージ及び構成、そしてインテリアデザインを手がけました。
私たちが大切にしたのは、オーナーの想いである「世代を超えて家族が集い、共に過ごせる最上の場」を、古都鎌倉という環境の魅力と響き合わせながら具現化することでした。
日本の伝統美を現代の感性で再解釈し、日本のモダンを基調に、リゾートの開放感と贅沢な安らぎの融合を目指しました。
光や風、自然とのつながりを取り込むことで、緻密に構成された空間と積み重ねられたディテールが、日常を超えた特別な時間を生み出すよう計画しました。
Kamakura Villaは、中庭プールを取り囲むように配置された3棟の平屋で構成されています。A棟(玄関・リビング・ダイニング・キッチン)、B棟(主寝室・スパ)、C棟(寝室4部屋)という構成です。
A棟の玄関ではアートと坪庭がゲストを迎え、奥へ進むと高さ4mを超える根府川石を積み上げた暖炉が姿を現します。
リビング・ダイニング・キッチンは一続きの空間として構成し、大開口のスライドドアを全開にすると中庭へとシームレスにつながるよう計画。シンプルで明快な構成でありながら、視線を移すたびに新しい景色が展開する動線計画により、訪れる人々に常に新鮮な驚きをもたらします。
中庭では四季折々の草花が季節の移ろいを彩り、ホテルライクなスパは身体を休めながら、家族や友人が憩う大切な場となります。
この空間は、家族の時間を未来へと受け継ぐ“オアシス”として完成しました。

