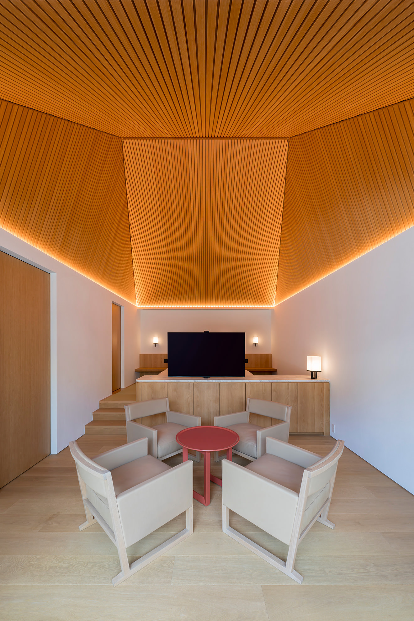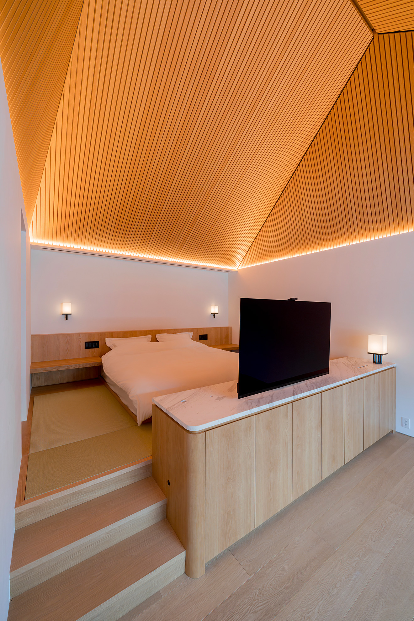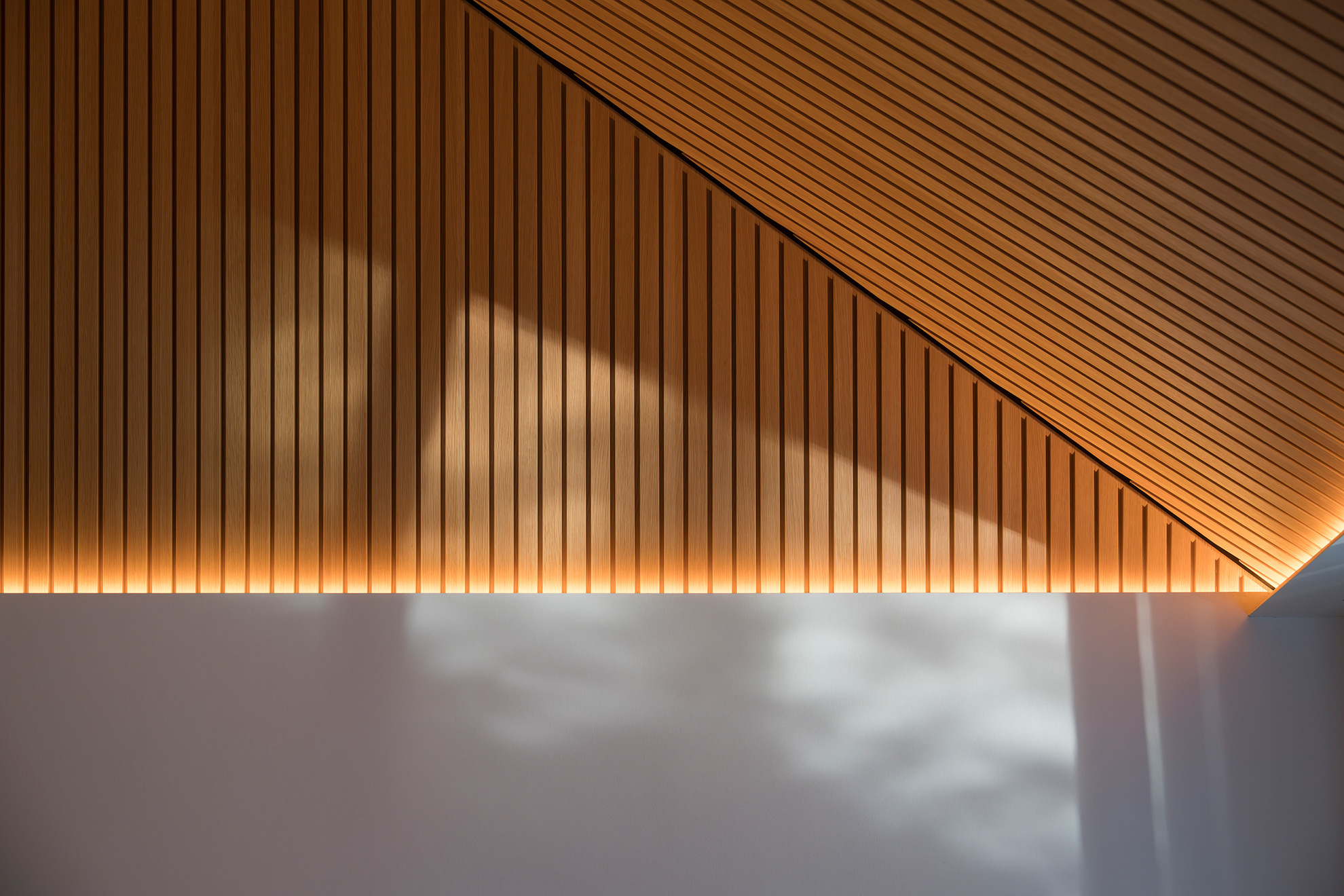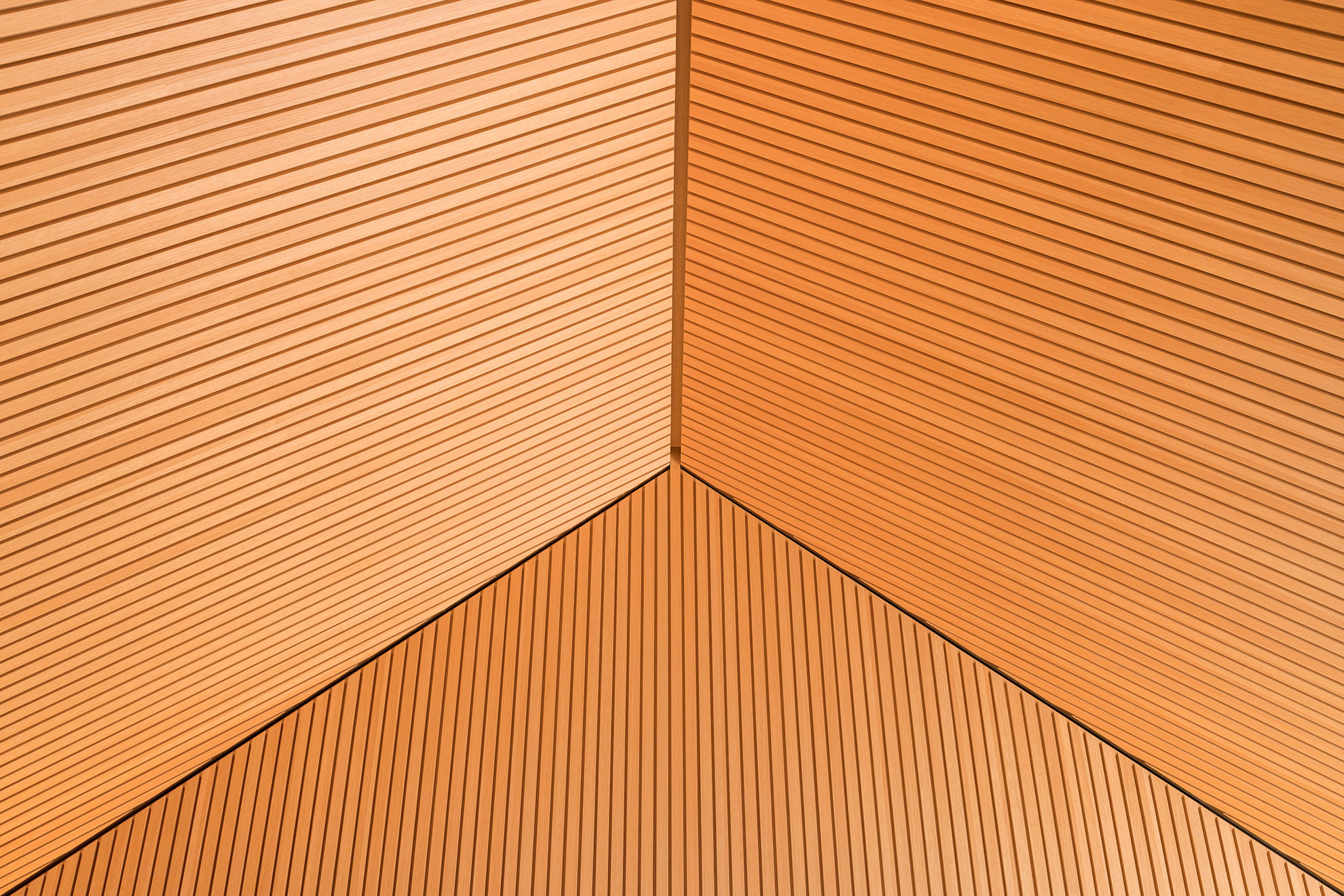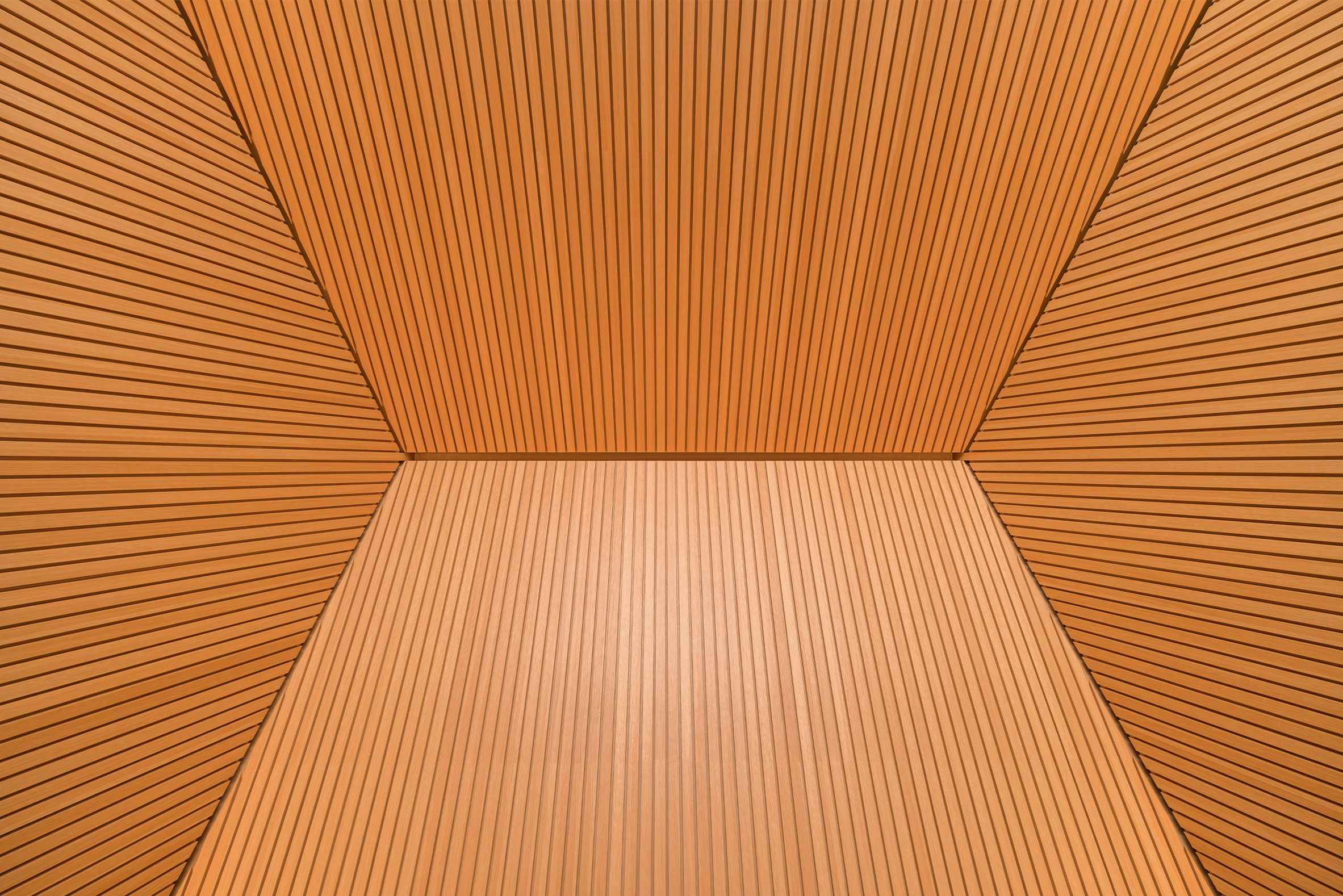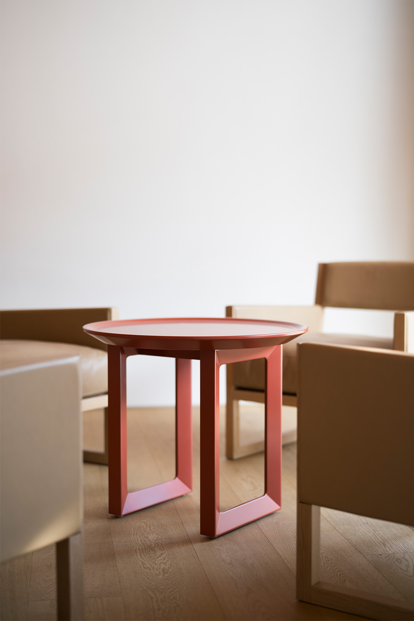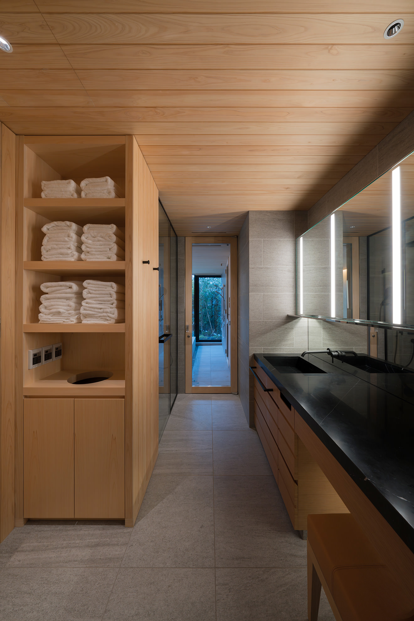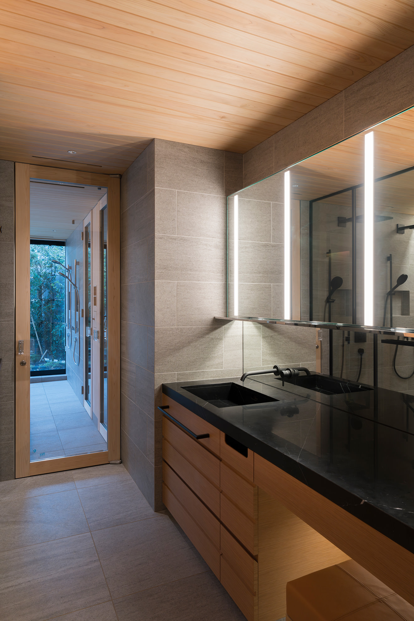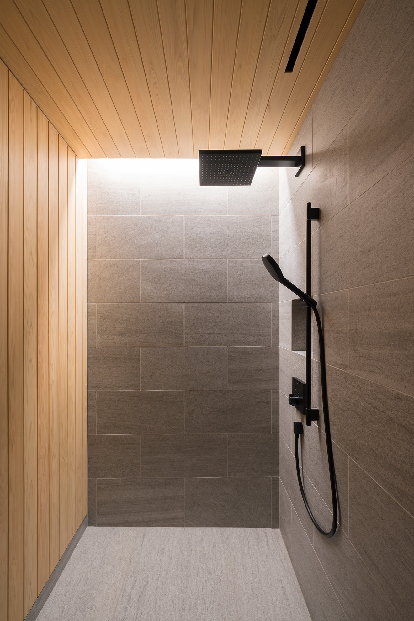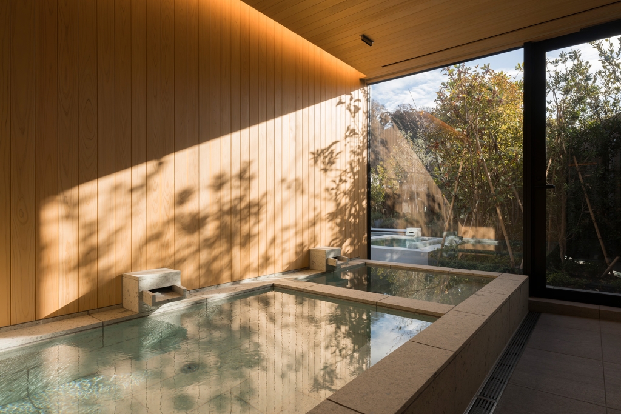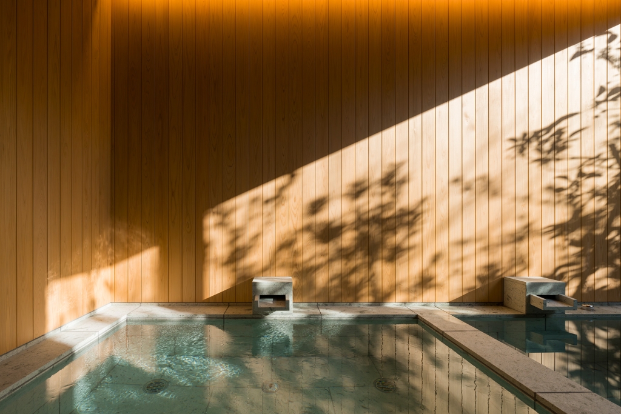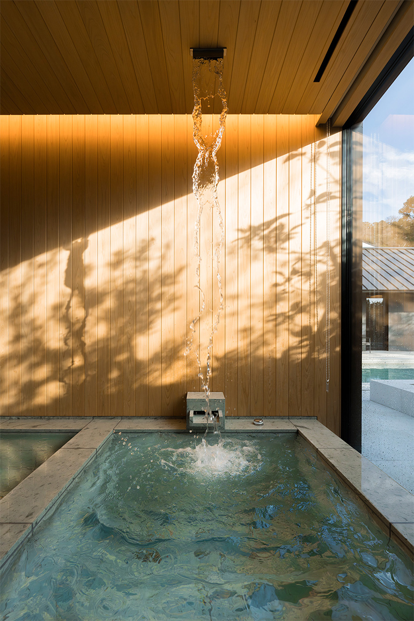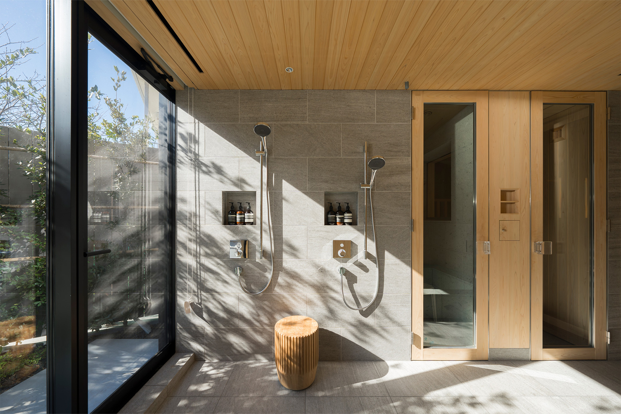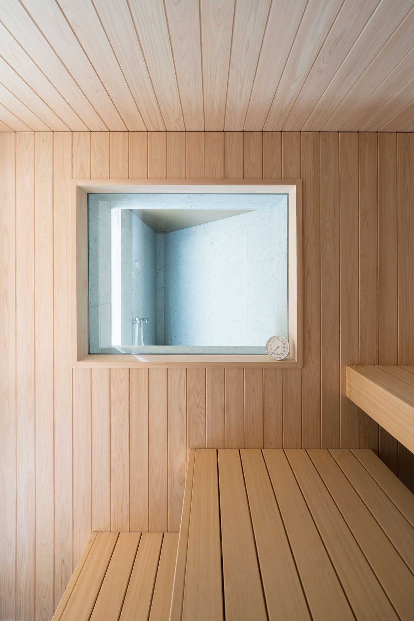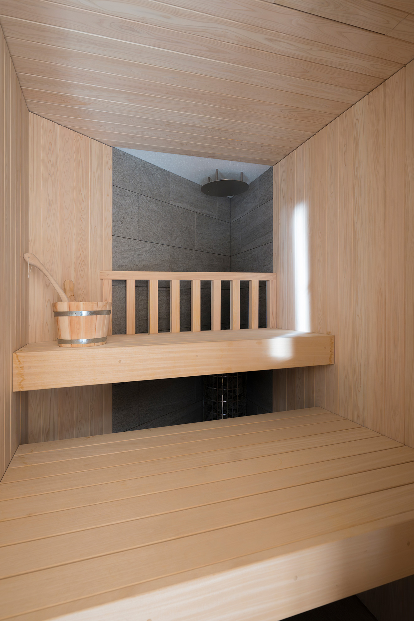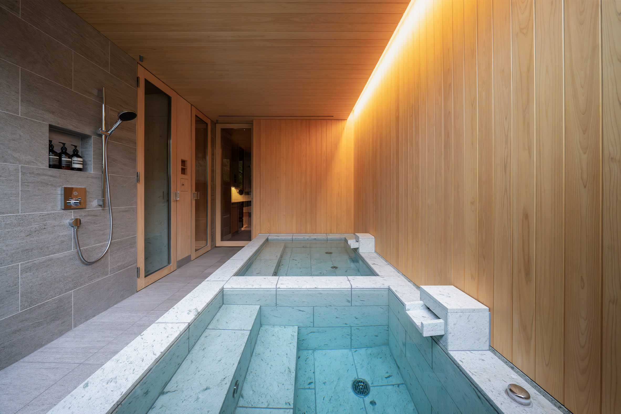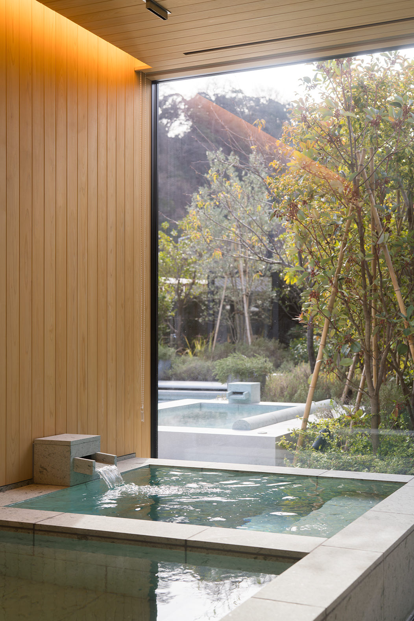
KAMAKURA VILLA B
KAMAKURA VILLA B
INTERIOR DESIGN
CATEGORY: Residence, Villa, Hospitality
LOCATION: Kamakura, Kanagawa
CONSTRUCTION: SATOHIDE CORPORATION
PHOTOGRAPH: Tetsuya Ito
YEAR: November 2023
Villa B is the wing that houses the master bedroom and spa.
The defining feature of this master bedroom is its generous volume, with a ceiling height that is large in proportion to its floor area.
Our first consideration was how to make the most of this five-meter height while creating a bedroom where one can truly relax.
Through careful study and repeated reviews, we arrived at a composition where a hipped ceiling shape and soft indirect lighting envelop the entire space.
The bed area is raised and finished with tatami flooring to bring in a sense of Japanese comfort, while a central partition cabinet incorporates a built-in desk.
In this way, Japanese modern sensibilities and resort style are seamlessly blended, resulting in a space that commands presence while offering both reassurance and profound relaxation.
For the spa area, we incorporated natural Japanese cypress and Towada stone. The stone’s distinctive blue-green hue enhances the clarity of the water, infusing the entire space with a brighter, more serene atmosphere.
Villa Bは、主寝室とスパを備えた棟です。
主寝室の特徴は、床面積に対して天井高の比率が高く、空間容積が大きいことです。
私たちがまず検討したことは、天高5mという高さを最大限に活かしながら、心からくつろげる寝室を実現することでした。
丁寧に検証を重ね、寄棟形状の天井と柔らかな間接照明の光が空間全体を包み込む構成に辿り着きました。
ベッドエリアは小上がりとして畳敷きにすることで和のくつろぎを取り入れ、室内中央に設けた間仕切りキャビネットには掘り込み式のデスク機能を組み込みました。
こうして、日本のモダンな感性とリゾートスタイルが融合し、存在感を放ちながらも安心感と深いくつろぎを感じられる空間を実現しました。
また、スパエリアには天然の桧材と十和田石を採用。
十和田石特有の美しい青緑色が水の透明度を高め、空間全体により明るく清らかな印象を与えています。

