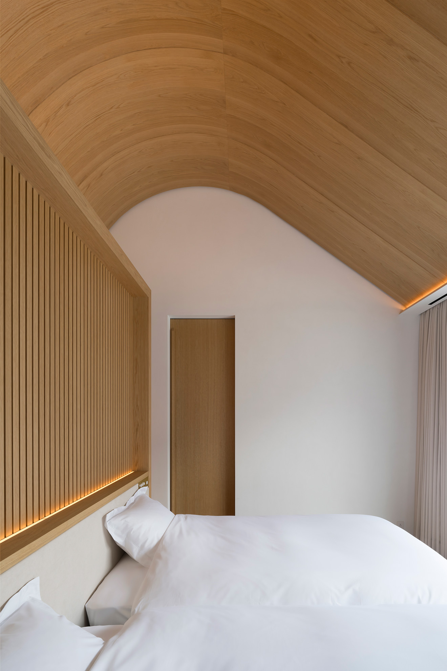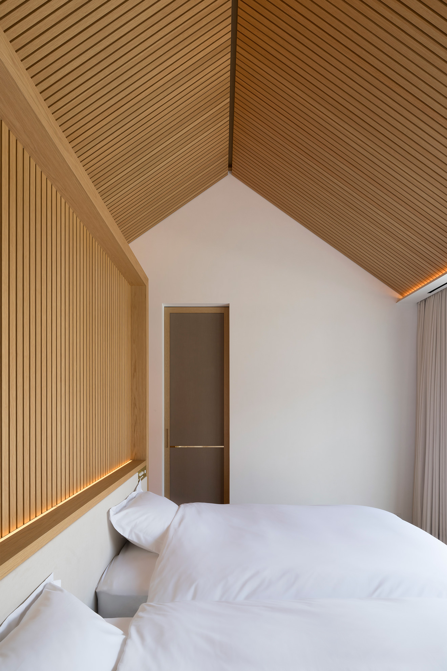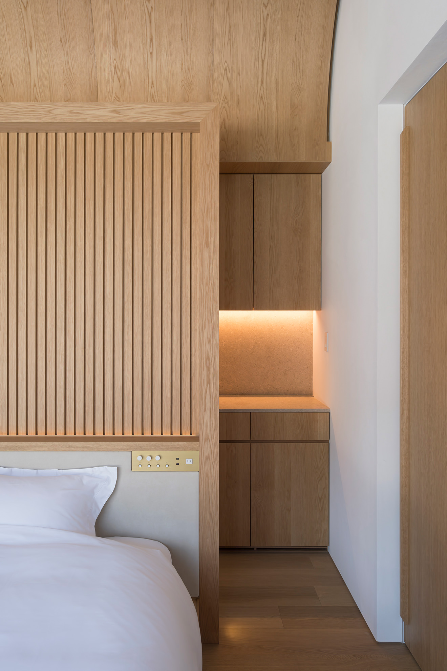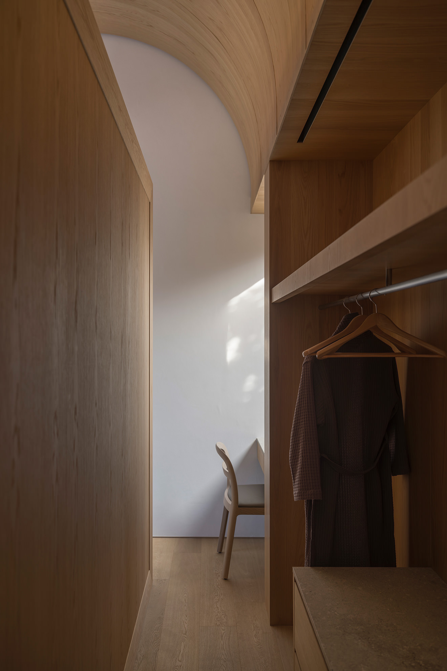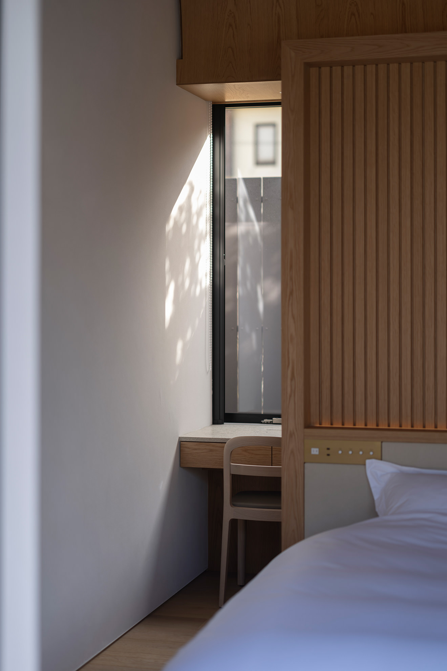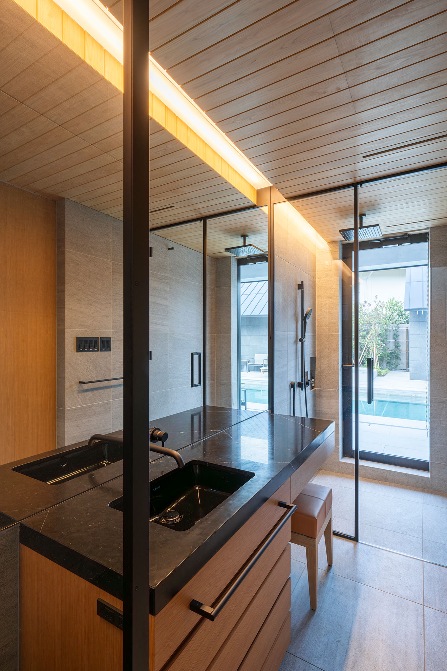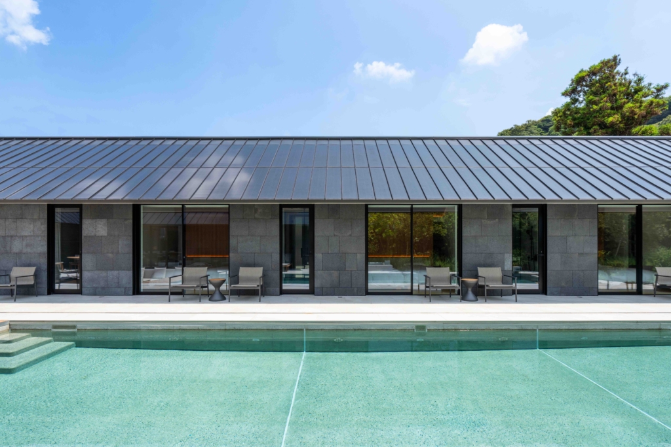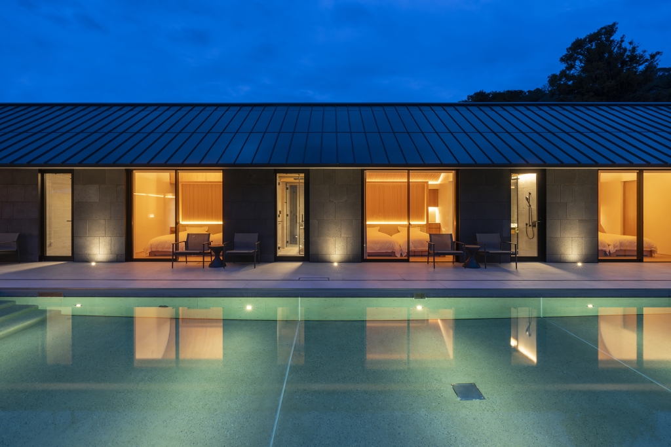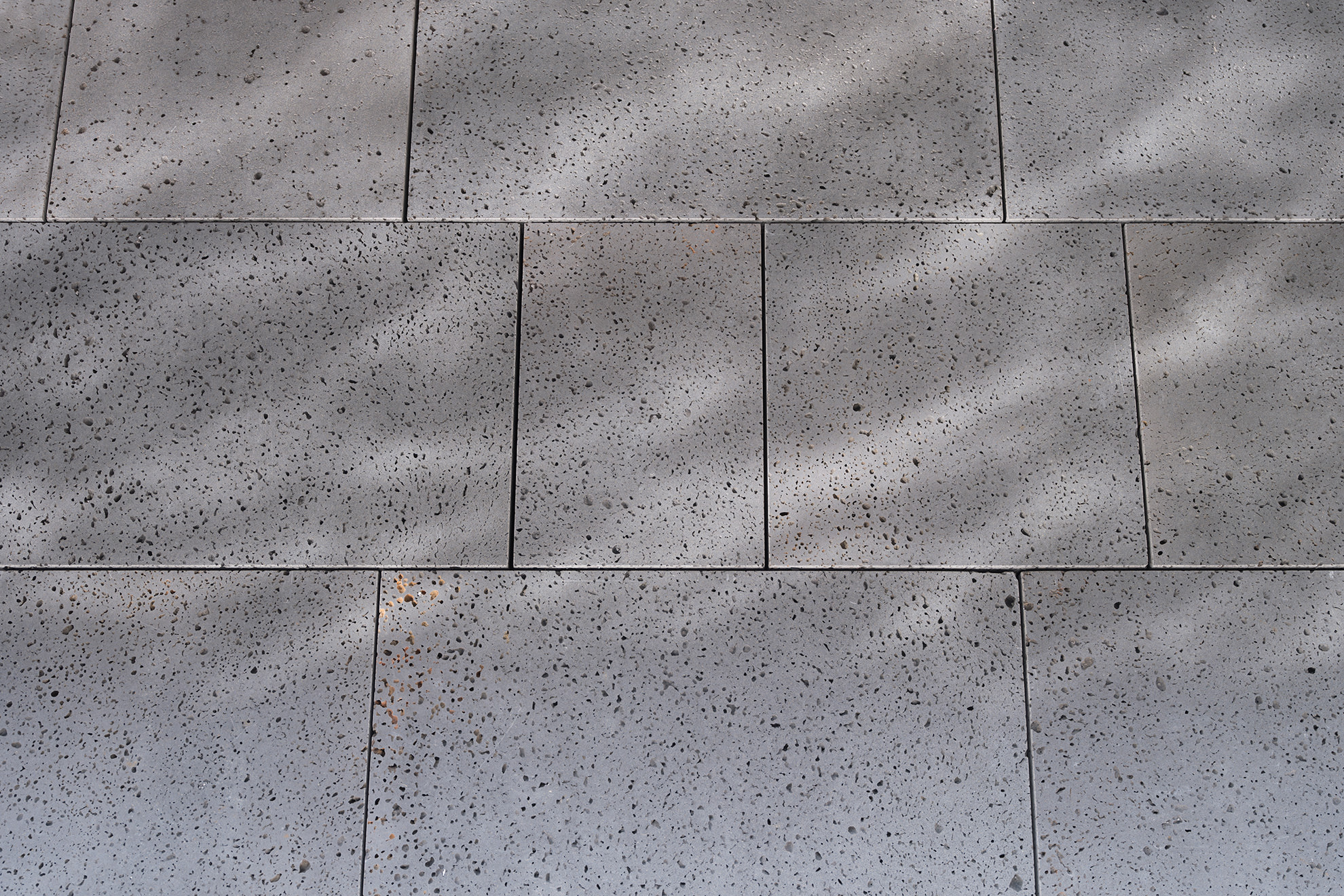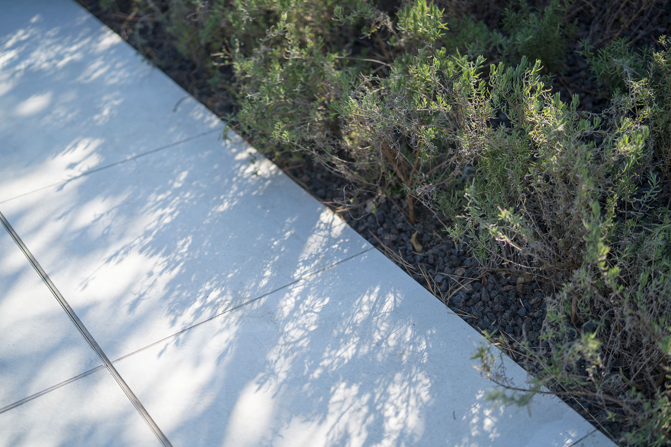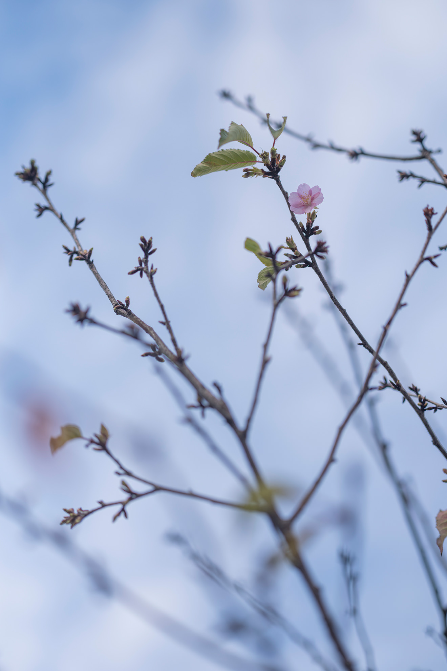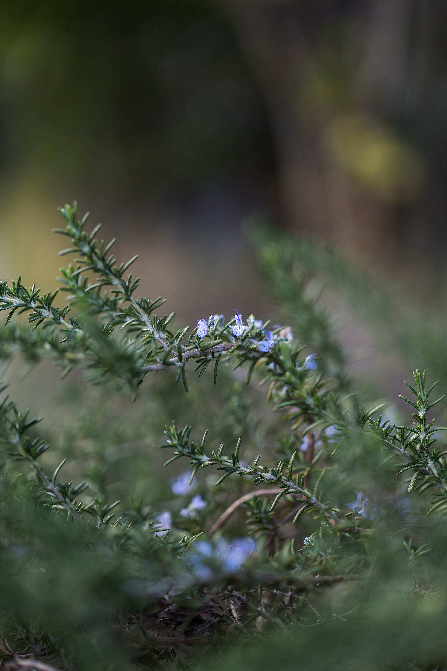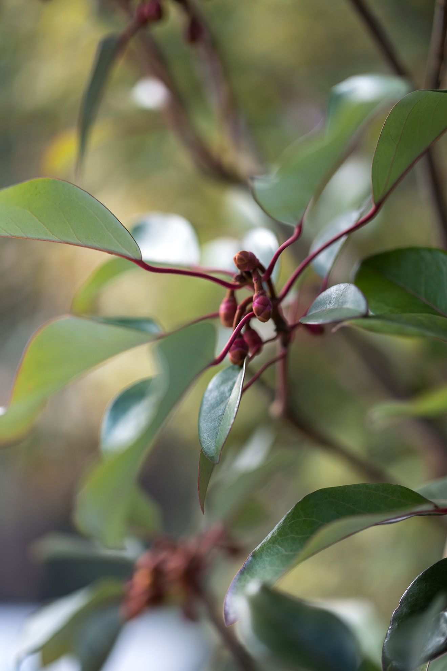
KAMAKURA VILLA C
KAMAKURA VILLA C
INTERIOR DESIGN
CATEGORY: Residence, Villa, Hospitality
LOCATION: Kamakura, Kanagawa
CONSTRUCTION: SATOHIDE CORPORATION
PHOTOGRAPH: Tetsuya Ito
YEAR: November 2023
Villa C consists of four bedrooms facing the poolside.
While sharing the same layout, the rooms are offered in two variations: one with a softly curved vaulted ceiling and the other with a gabled ceiling, each gently illuminated by indirect lighting that envelops the space.
Designed as a compact yet highly functional and hospitable retreat, it ensures privacy while maintaining a seamless connection to the poolside. Storage and circulation have been carefully planned, with thoughtful details incorporated throughout to maximize comfort.
Simple yet reassuring, the space offers both ease and coziness, enriching the resort experience with a sense of refined relaxation.
Villa Cは、プールサイドに面した4つのベッドルームで構成されています。
全室同じレイアウトながら、2つのタイプを用意しました。
ひとつはやわらかなR型の天井、もうひとつは切妻型の天井で、それぞれ間接照明の光が空間を優しく包み込みます。
コンパクトながら機能性とホスピタリティを兼ね備えた空間として、プライバシーを保ちつつもプールサイドとの一体感を楽しめる計画としました。
また、収納や導線計画を丁寧に整え、快適に過ごせるよう随所に工夫を施しています。
シンプルでありながら、安心感と居心地の良さを備えた空間が、日常を離れたリゾート滞在をより豊かに彩ります。

