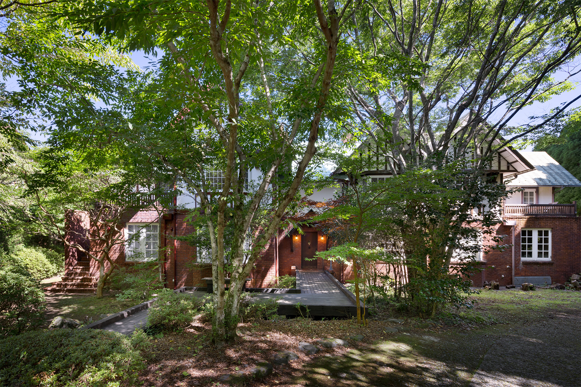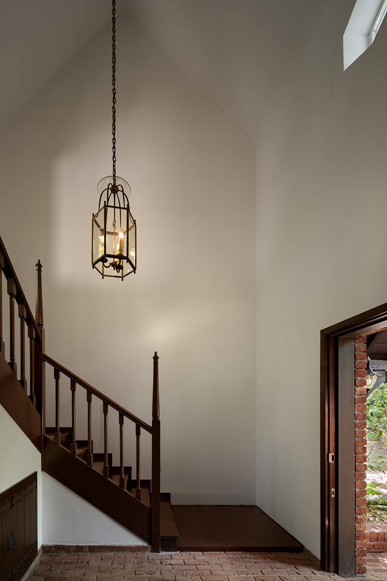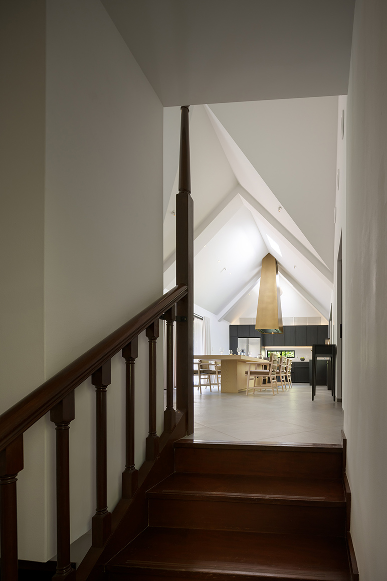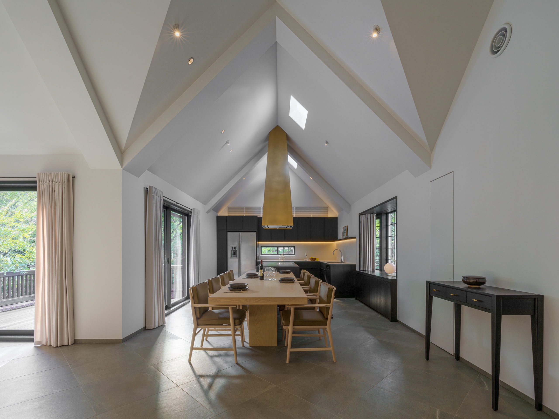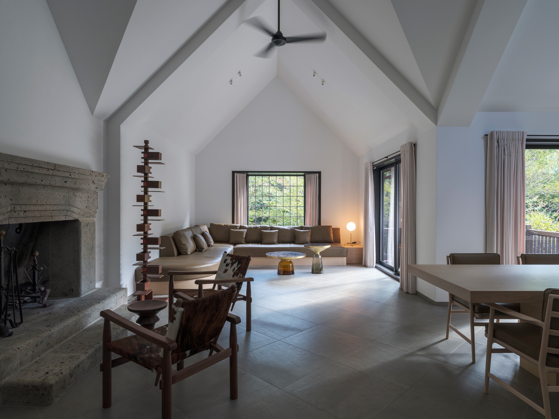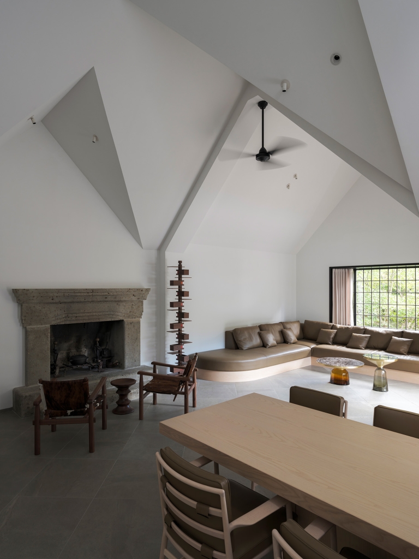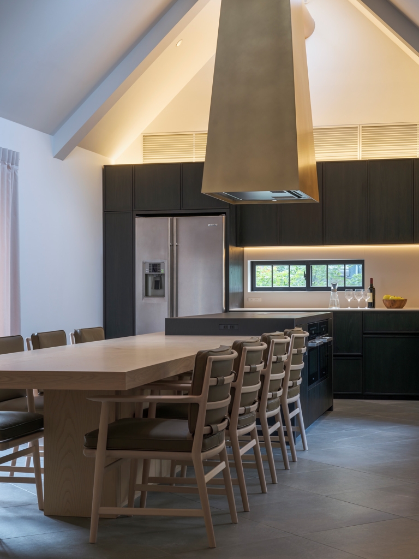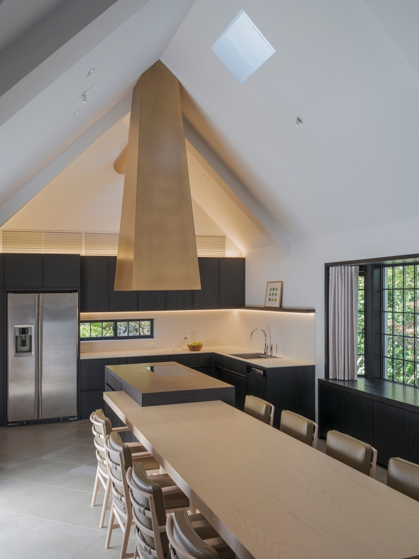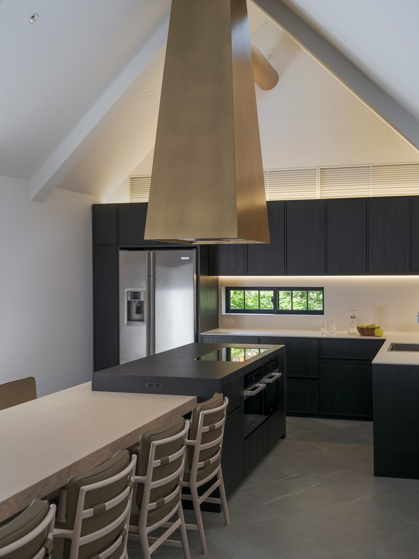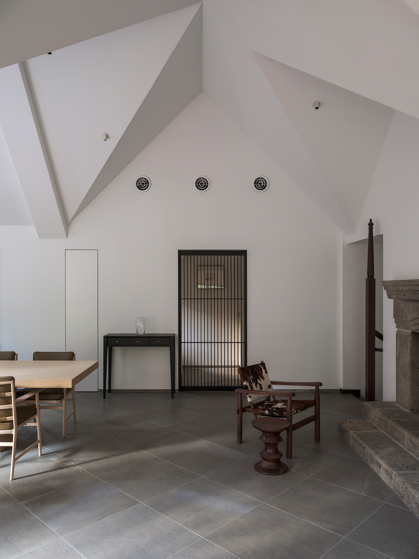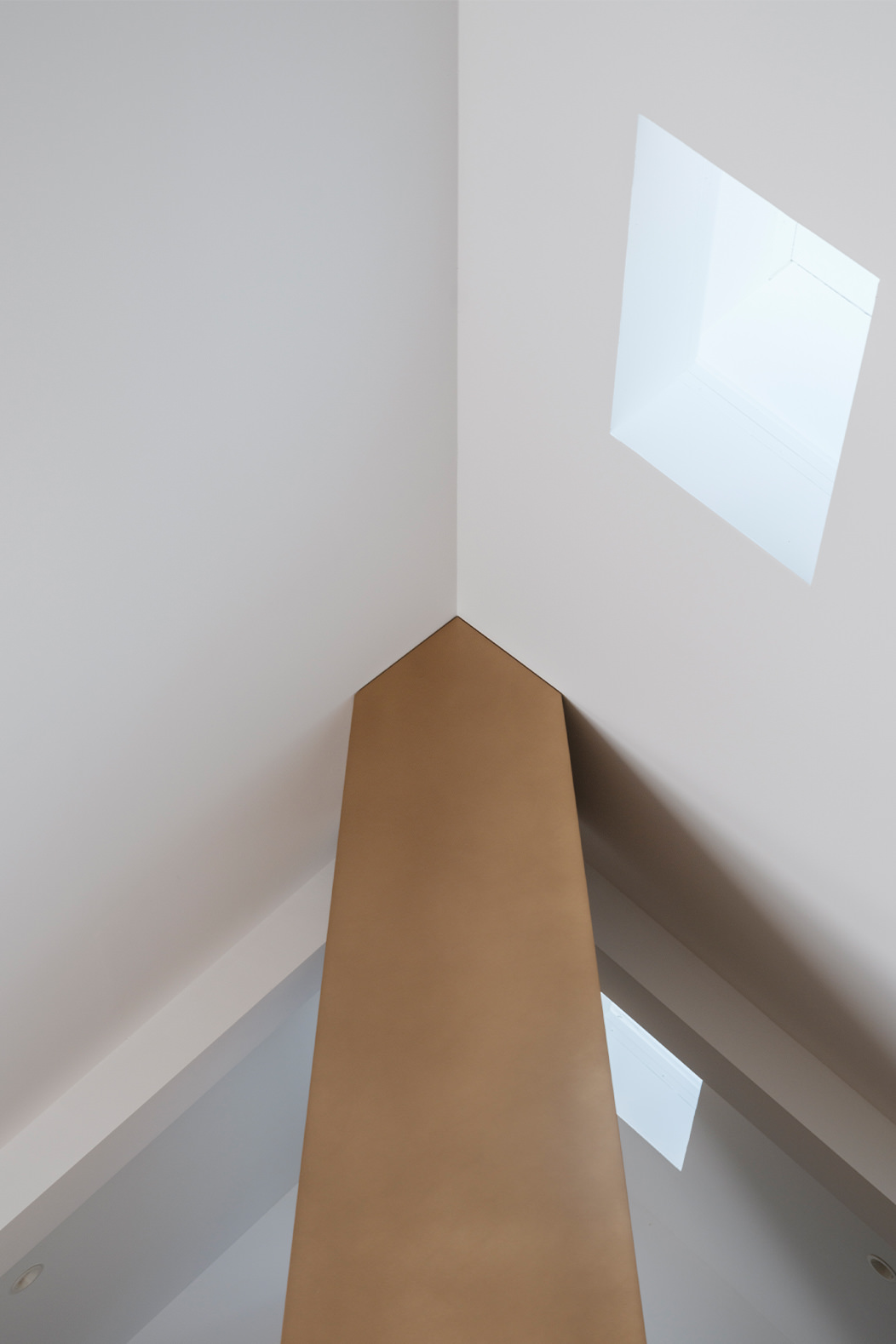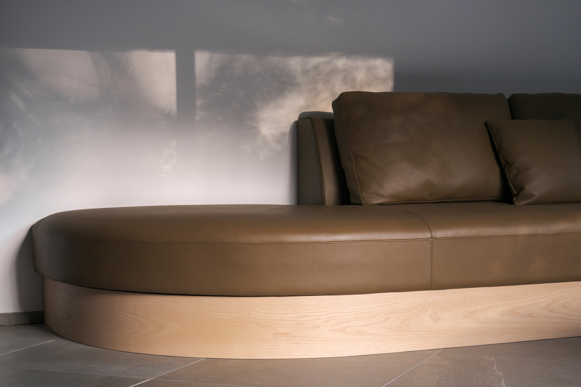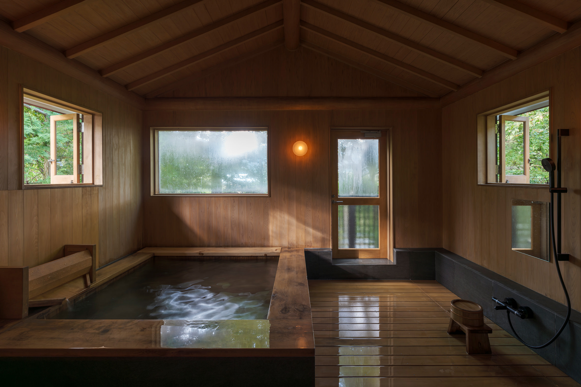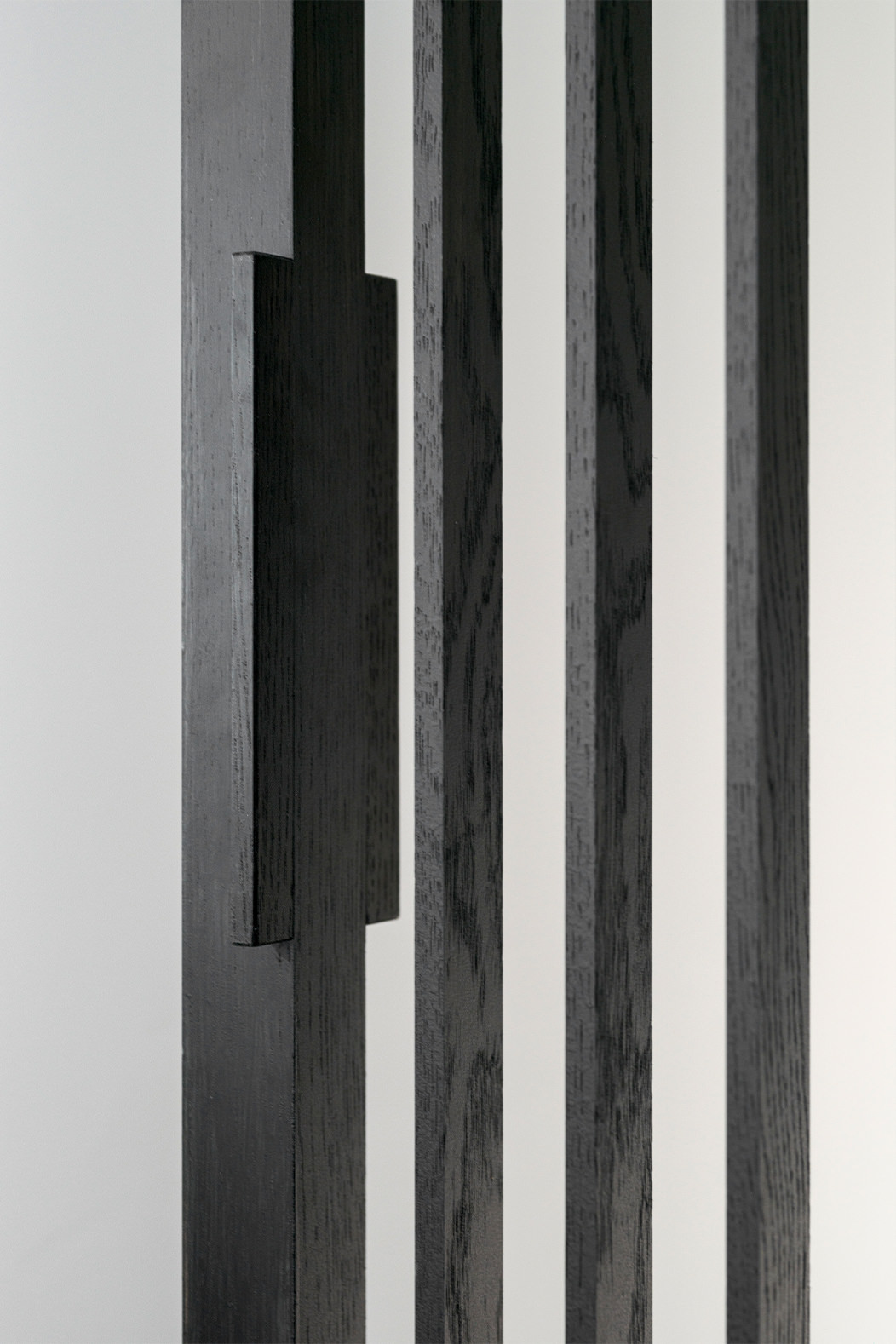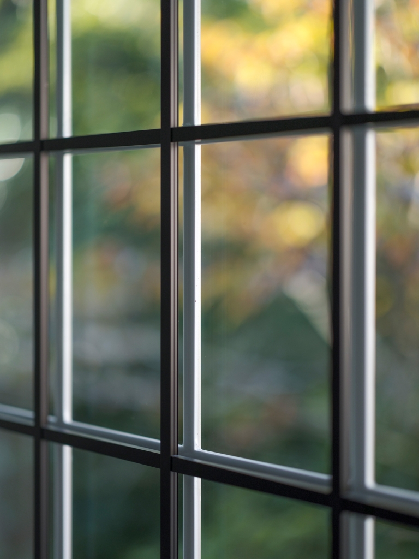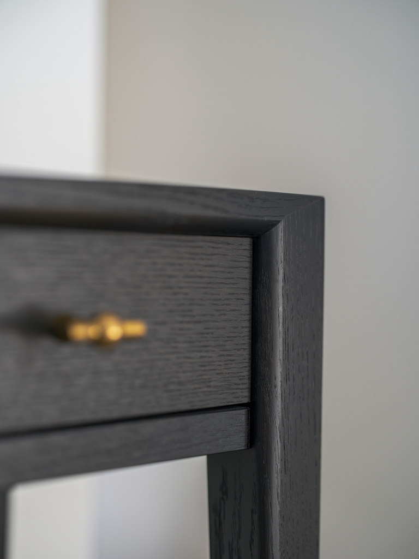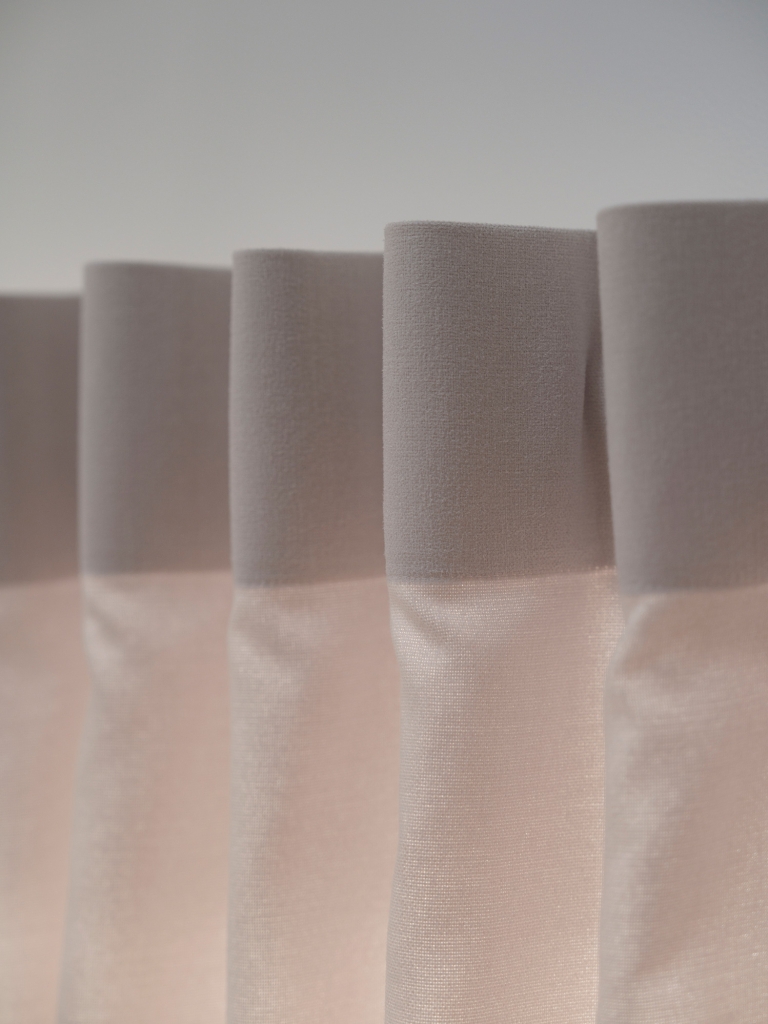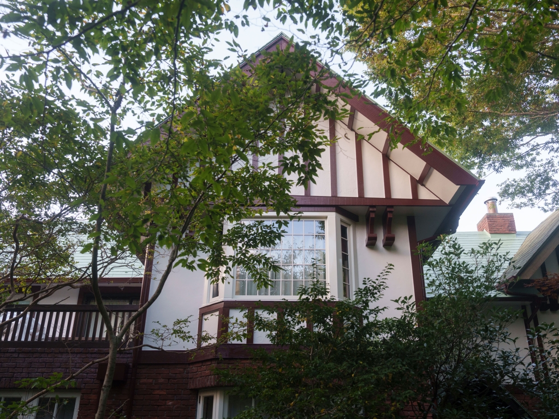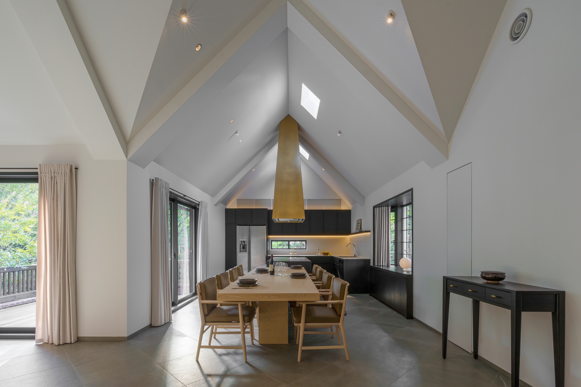
HAKONE SENGOKUHARA MANNERS
HAKONE SENGOKUHARA MANNERS
PROJECT DIRECTION AND INTERIOR DESIGN:
Hiroyuki Isobe (Directions Inc.) / Makiko Yamaguchi (HEADSTARTS Inc.)
CATEGORY: Retreatment Facility, Hospitality
LOCATION: Hakone, Kanagawa
CONSTRUCTION: D.Brain Co., Ltd
PHOTOGRAPH: Atsushi Nakamichi (NACÁSA & PARTNERS INC.) (1-3) /
Tetsuya Ito (4-18)
YEAR: July 2023
The renovation project of Hakone Sengokuhara Manners, a retreat nestled in the rich natural surroundings of Hakone Sengokuhara.Designed under the theme of a “Weekend Retreat”, the space offers hospitality that allows guests to leave behind the bustle of daily life and restore both body and mind.
The original development concept of this site is based on the “Manor House Style,” a blend of Western and Japanese influences characteristic of Hakone’s villa culture, with a classical European style as its foundation.
In this renovation, while retaining selected elements of that European character, we introduced the Japanese motif of latticework (kōshi) to reconfigure the interiors into a space that feels both timeless and refreshingly new.
In the process of refining the distinctive and uniquely geometric ceiling, we narrowed down the material palette and carefully considered the coexistence with the existing fireplace, resulting in a space with a calm and composed presence.
Designed as a place where guests can gather and share moments together,
the dining area is arranged around the kitchen, seamlessly connecting the dining table and the island to create a sense of unity without boundaries.
The kitchen hood above the island serves as a symbolic element that warmly welcomes guests and brings a sense of special elation to the space.
Bathed in the dappled sunlight filtering through the trees, guests can surrender themselves to the gentle flow of time— forgetting the everyday, refreshing both body and spirit, and quietly releasing fatigue.With this spirit in mind, Hakone Sengokuhara Manners offers every visitor deep tranquility and a truly memorable experience.
箱根仙石原の豊かな自然に抱かれたリトリート施設「箱根仙石原マナーズ」の改装プロジェクト。
日々の喧騒を忘れ、心と体を癒すホスピタリティ空間「ウィークエンドリトリート」をテーマにデザインしました。
もともとこの土地の開発コンセプトは、箱根の別荘地ならではの和洋折衷様式“マナーハウススタイル”に基づく、クラシカルなヨーロピアンスタイルを基調としています。
今回の改装では、そのヨーロピアンスタイルの要素を一部残しながら、和の意匠である「格子」を取り入れ、普遍的でありながら新鮮な空間へと再構築しました。
特徴的でユニークな幾何学天井を整えるプロセスの中で素材のパレットを絞り、既存の暖炉との共存を図りながら、落ち着いた佇まいのある空間を実現しています。
ゲストが集い、同じ時間を分かち合う場として設計したダイニングは、キッチンを囲むように構成し、ダイニングテーブルとアイランドキッチンを連続させることで、空間に境界を感じさせない一体感を生み出しました。
アイランド上部に設けたフードは、ゲストを温かく迎える象徴として、特別な高揚感をもたらします。
木々の木漏れ日が差し込む中で、ゆったりと流れる時間に身を委ねるひととき。
日常を忘れ、心身をリフレッシュし、疲れをそっと解き放つ――。
そんな思いを込めた「箱根仙石原マナーズ」は、訪れるゲストに深い安らぎと心に残る体験を届けます。

