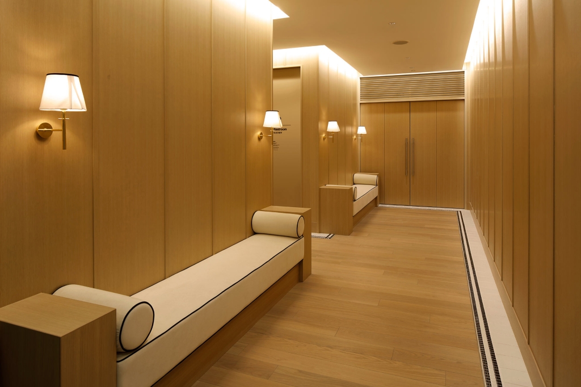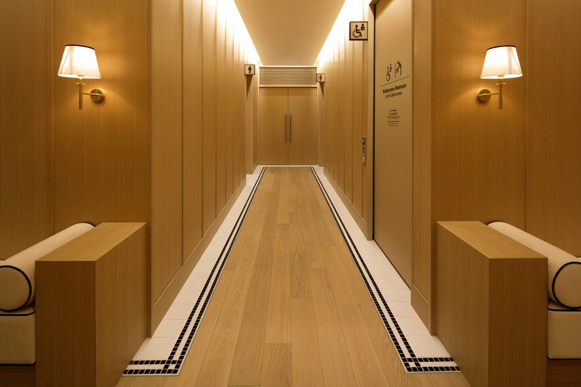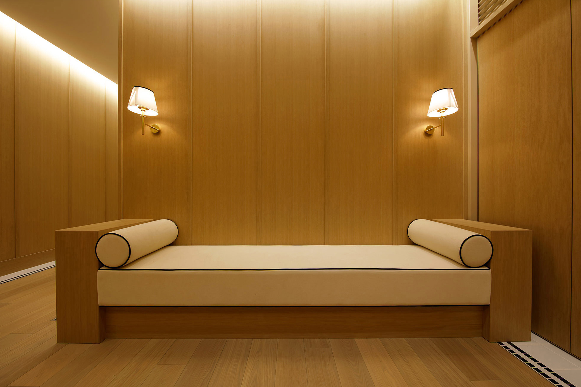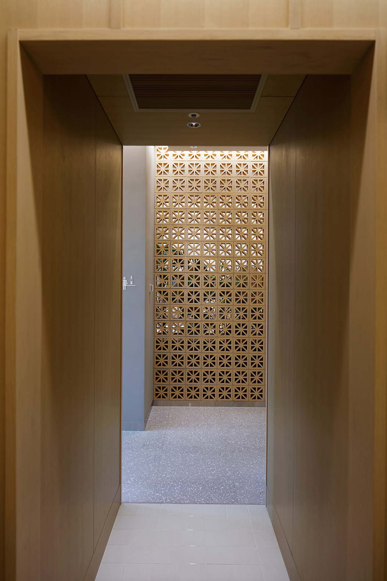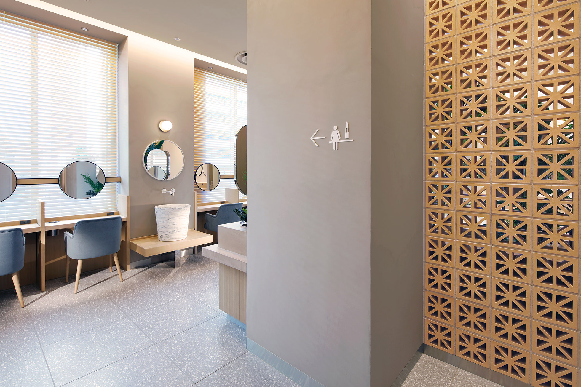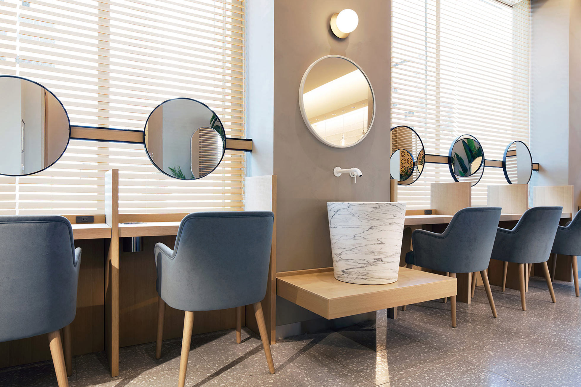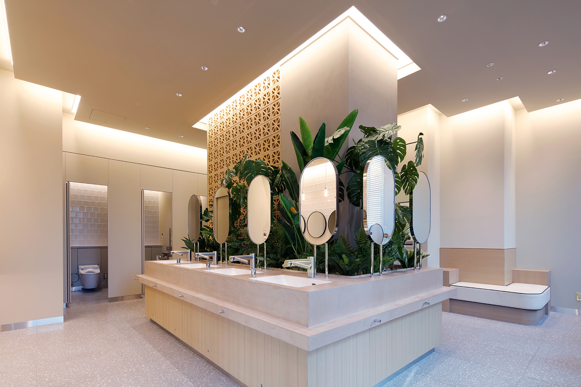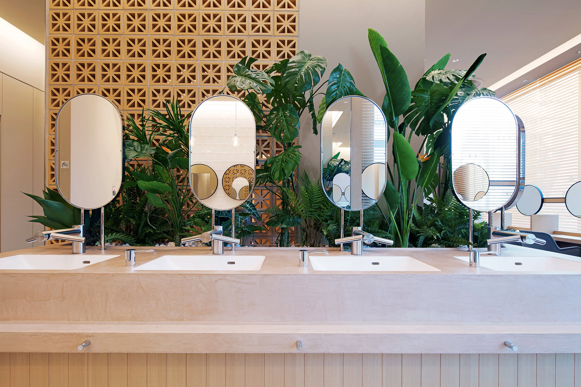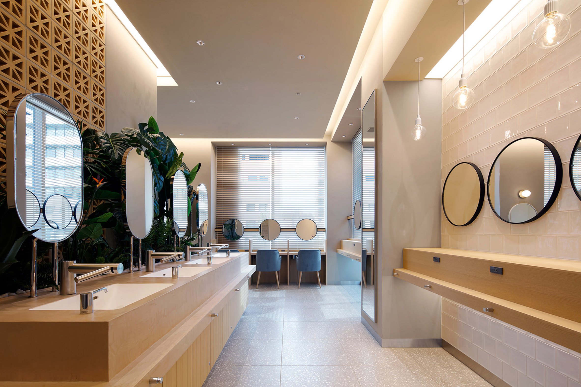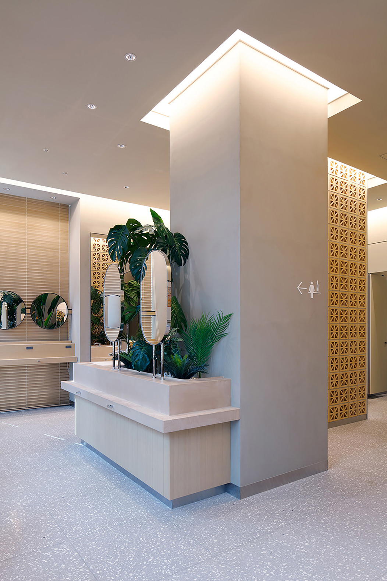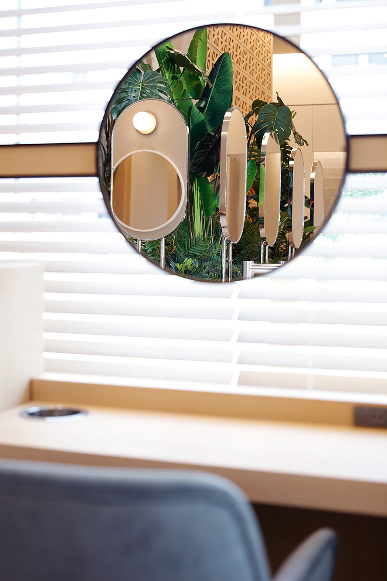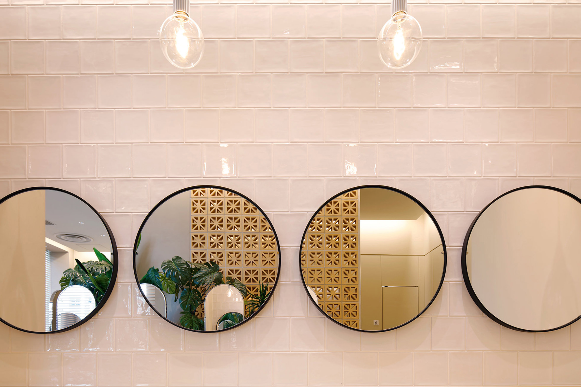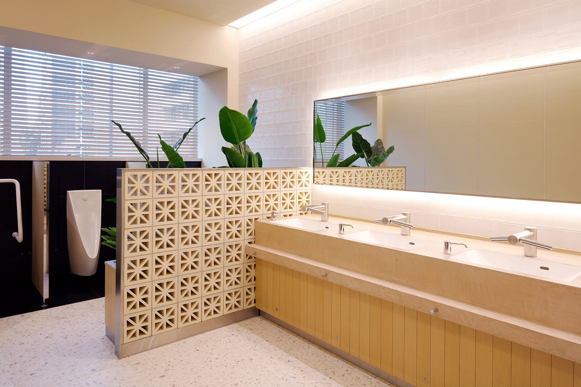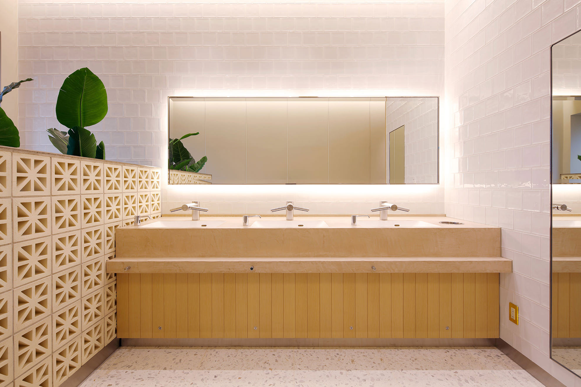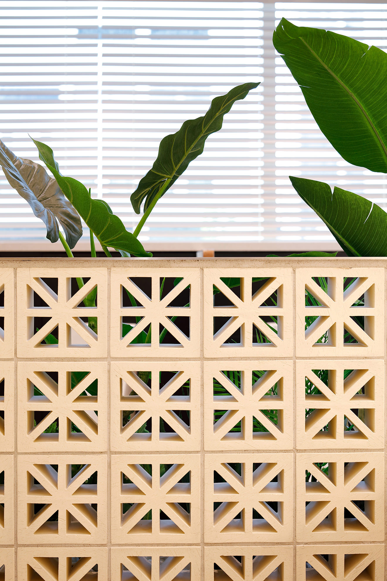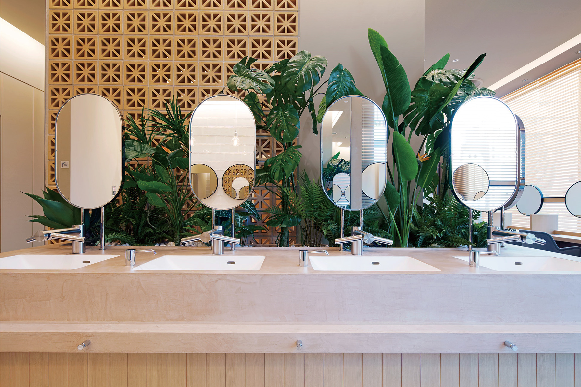
SHINSAIBASHI PARCO
3F RESTROOM AREA
SHINSAIBASHI PARCO
3F RESTROOM AREA
INTERIOR DESIGN, DIRECTION
CATEGORY: Commercial Facility, Hospitality
LOCATION: Shinsaibashi, Osaka
PHOTOGRAPH: Kozo Takayama
YEAR: November 2020
URL: https://shinsaibashi.parco.jp
Shinsaibashi PARCO, newly opened as a cultural landmark in Osaka,
we were responsible for the interior design and design supervision of the environmental restroom areas on the 3rd and 5th floors.
For the 3rd-floor restroom area, the concept is “Sustainable Oasis — an everyday retreat of comfort and responsibility.”
Designed as a place to pause and reset amid the bustle of the city, the space makes the most of soft natural light and incorporates environmentally conscious materials throughout.
Hollow concrete blocks used for the partitions allow gentle light to filter through their openings, creating a pleasant sense of openness that evokes the feeling of a gentle breeze.
The entrance is designed with the calm ambience of a hotel lobby, contrasting with the bright, sunlit restrooms beyond. In particular, the women’s restroom with its adjoining powder room offers a refined environment where visitors may wish to linger.
By transcending pure functionality, the idea of a “Sustainable Oasis” transforms restroom time into a meaningful experience, presenting a new vision for restroom spaces within commercial facilities.
大阪の新たな文化発信基地としてグランドオープンした心斎橋PARCO。
HEADSTARTSは、3階と5階の環境レストルームエリアのインテリアデザインおよびデザイン監修を担当しました。
3階のレストルームエリアでは、"「Sustainable Oasis」― 心地よさと持続可能性を備えた日常のオアシス" をコンセプトに掲げました。
都市の喧騒の中で、ふと立ち寄ることで心身をリセットできる場を目指し、やわらかな自然光を最大限に生かしながら、環境に配慮したナチュラルマテリアルを随所に採用。
仕切壁に用いた空洞ブロックは、その「隙間」を活かすことで光をやわらかく通し、風を感じるような心地よい開放感を生み出しています。
エントランスはホテルを思わせる落ち着いたデザインとし、奥に広がる明るいレストルームとの対比を演出。特にパウダールームを備えた女性用レストルームは、長時間過ごしたくなる上質な空間へと仕上げました。
機能を超えて、滞在そのものに価値を与える「Sustainable Oasis」の発想を通じ、商業施設のレストルームに新しい体験を提案しています。

